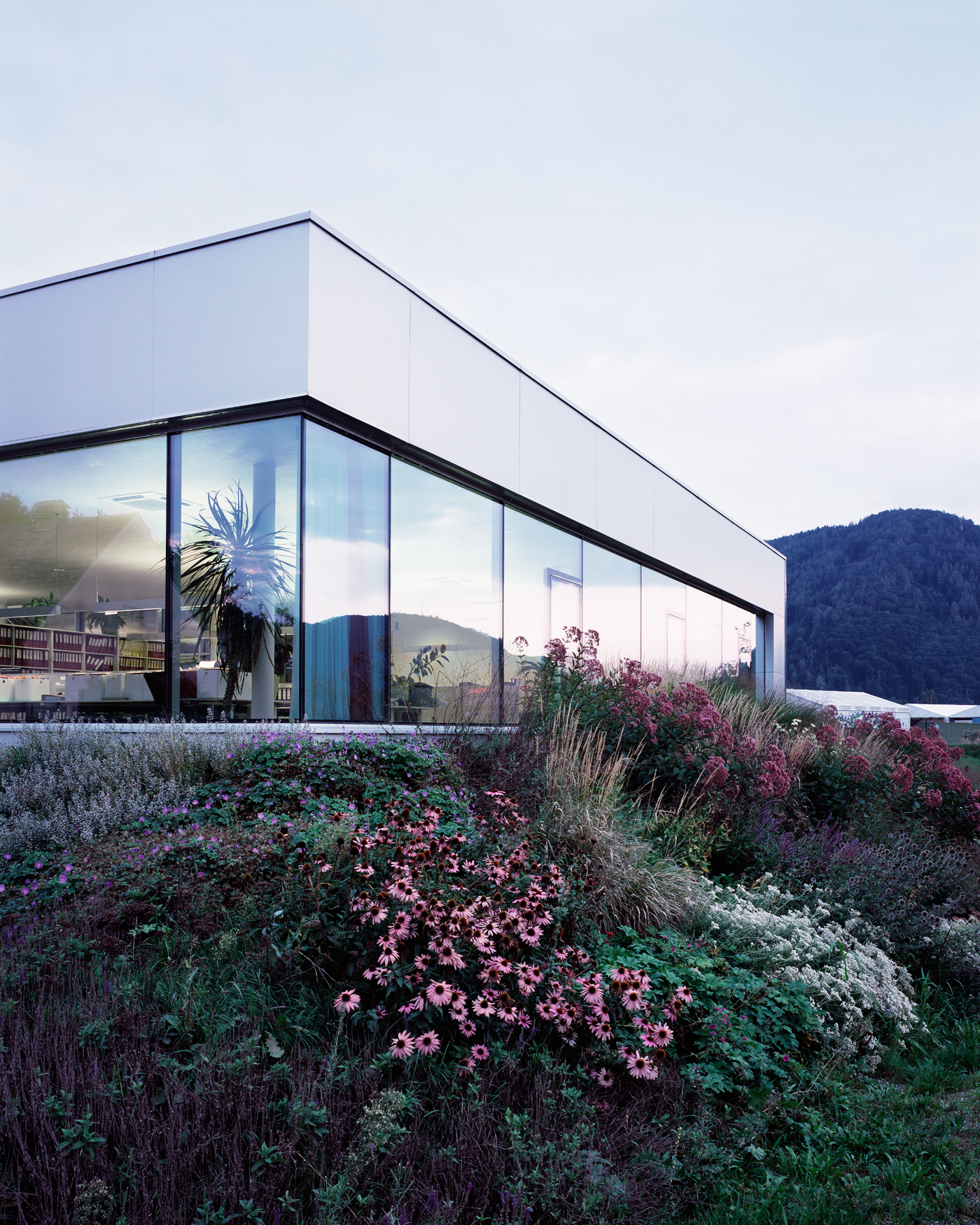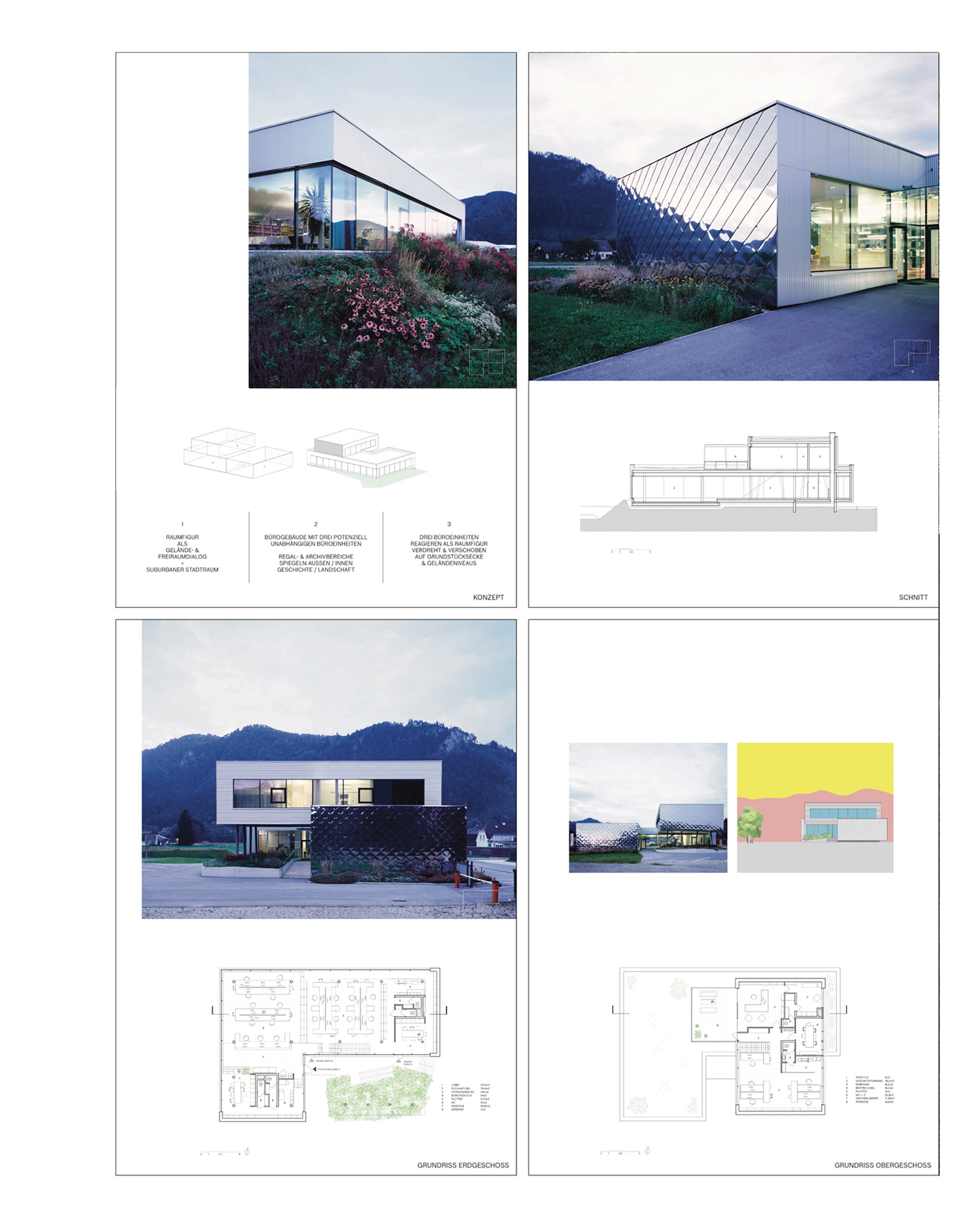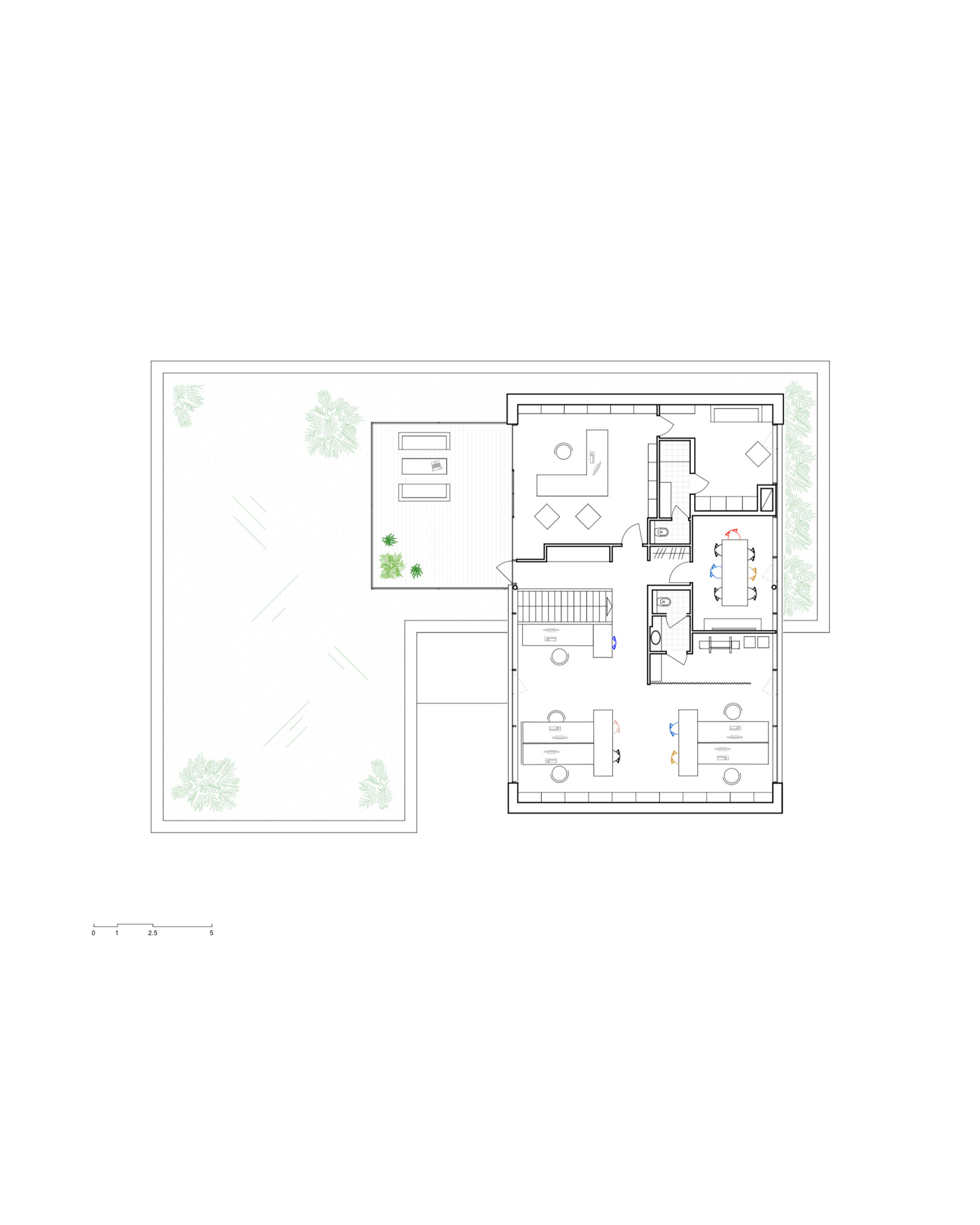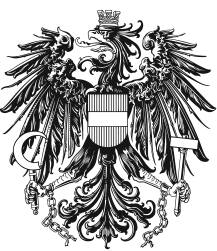OFFICE BLDG.
︎︎︎Offices for a steel construction firm in Gratkorn-Friesach, Greater Graz, 2012







For a mid-sized steel construction firm north of Graz, the building consolidates three fully autonomous office units within a single, clearly articulated volume. It is conceived as an assemblage of three interlocking rectangular blocks: two form an L-shaped base that shields the ground floor from the street, while a third volume cantilevers above, marking the entrance and forming a sheltered forecourt. The building anchors the corner condition of the site, defining its edge while drawing internal circulation toward a shared, court-like center.
Internally, subtle shifts in level articulate open-plan workspaces, generously proportioned meeting areas, and continuous views across the surrounding semi-rural landscape. A landscaped perimeter mediates between building and terrain, with a planting concept by Marie Theres Stabinger that softens the transition from industrial premises to the adjacent agricultural edge.

Fig. Design diagram – 3 independent office units in one building
The façade dispenses with conventional window articulation, reinforcing the building’s horizontal emphasis through calibrated shifts in volume and material. Closed end walls are clad in trapezoidal stainless-steel shingles; street-facing elevations in aluminium panels; the cantilevered upper volume in horizontal corrugated aluminium; and the courtyard façades in vertical corrugations. Together, these elements draw on and abstract the material vocabulary of both the client’s steel construction practice and the surrounding industrial premises.
Hovering between the domestic allusion of Villa Dall’ava’s destabilised pilotis, the insertion of a garden enclave within an industrial yard, and a measured hint of glitz within a peri-urban mosaic of former farmsteads and post-war single-family houses, the building positions itself as a deliberately understated yet playful intervention. It operates largely as an energy self-sufficient structure, reinforcing its autonomy within this heterogeneous context.
By probing the relationship between utilitarian construction, typological autonomy, and landscape mediation, the project frames the periphery as a productive field for contemporary architecture. Neither fully industrial nor overtly representational, it occupies a critical middle ground—balancing functional rationality with a calibrated degree of self-awareness.

Office building for a steel construction firm in Greater Graz, 2011-2012
in collaboration with Leitner Planung und Consulting GmBH
Architecture: Andreas Lechner
Fotos: © Krischner Oberhofer
Fotos construction phase: © Andreas Lechner
ARCHITEKT ANDREAS LECHNER
Attemsgasse 11
8010 Graz / Austria
![]()
Attemsgasse 11
8010 Graz / Austria
Staatlich befugter und beeideter Ziviltechniker
© Andreas Lechner. All rights reserved. Unless otherwise stated, all materials on this website and the ideas incorporated herein, as an instrument of professional service, are protected by copyright and other intellectual property rights belonging to Andreas Lechner, its affiliates or its licensors and all such rights are hereby asserted and reserved. No part of this website may be copied, reproduced, republished, posted, transmitted or distributed in any way for commercial purposes. Any modification or use of the information contained on this website for any purpose not explicitly permitted without prior written consent is a violation of the author’s intellectual property rights and is strictly prohibited. CV · Imprint
