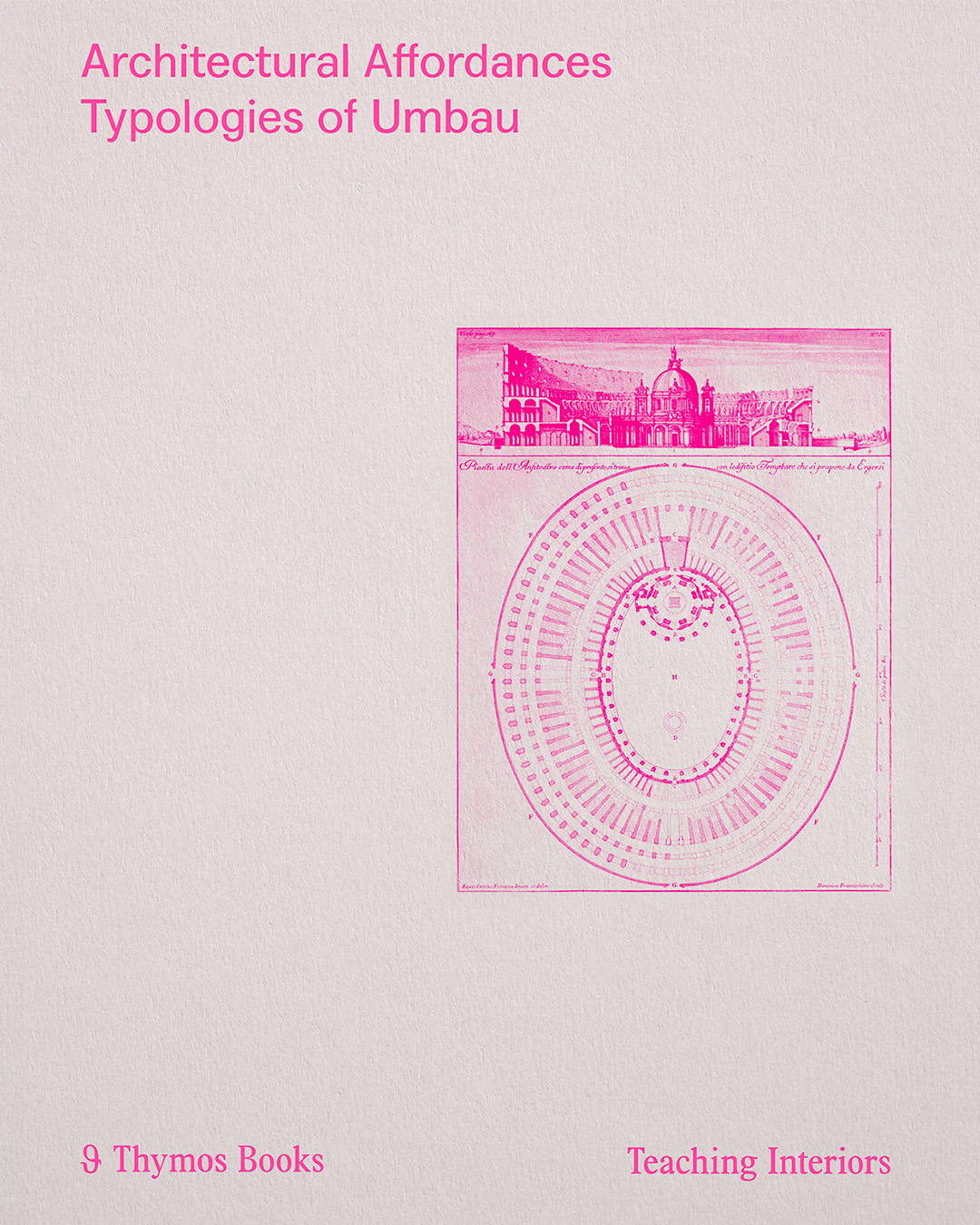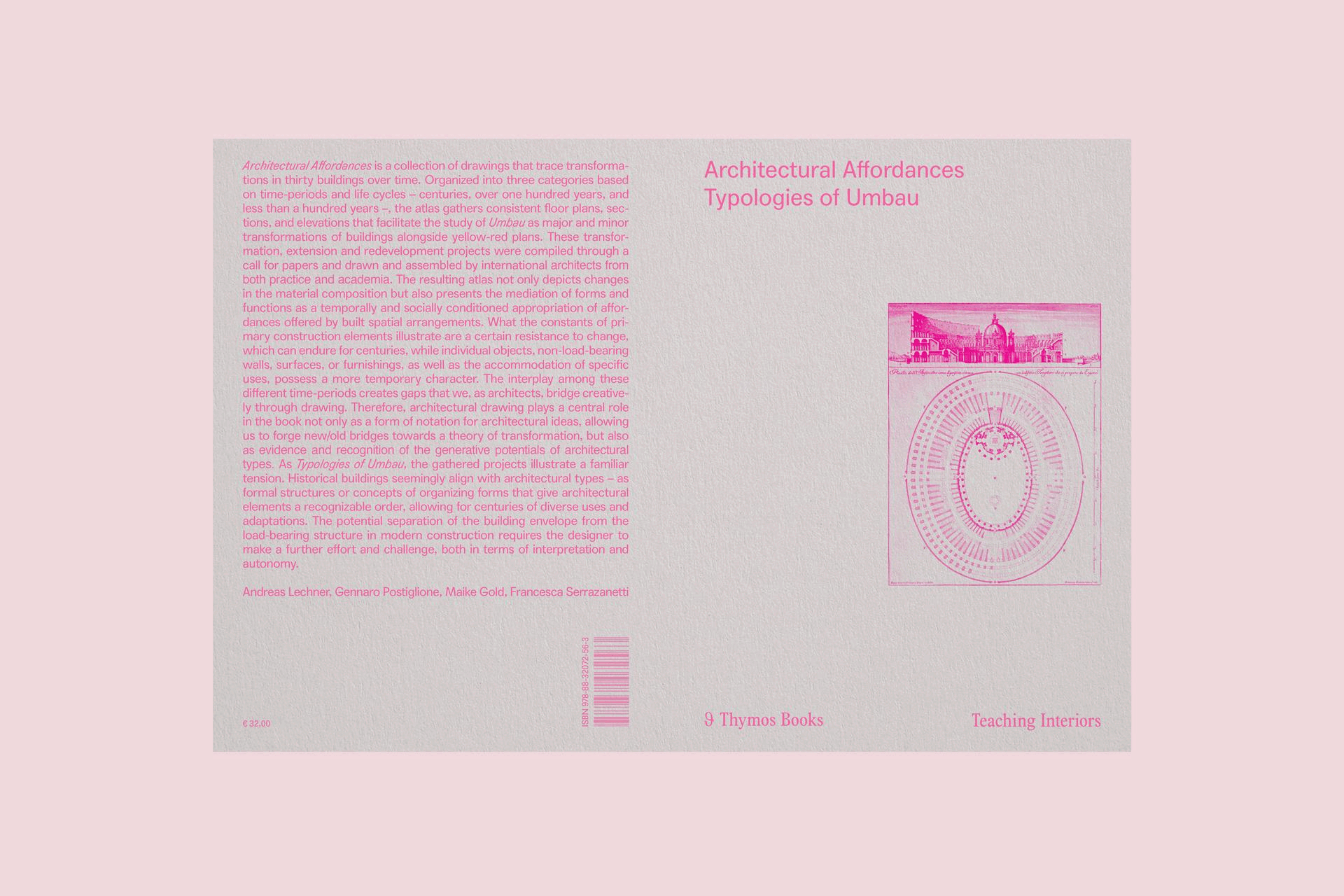Architectural Affordances – Typologies of Umbau

Architectural Affordances – Typologies of Umbau is the result of perennial research and teaching by Andreas Lechner and Gennaro Postiglione at Politecnico di Milano. Edited in collaboration with Francesca Serrazanetti and Maike Gold, it investigates 30 international Umbau projects—architectural transformations—through three temporal scales: those spanning centuries, those exceeding a hundred years, and those occurring within a single century. Each project's material and functional transformation history is illustrated with one plan, section, and elevation, alongside yellow-red diagrams that trace the stages of change.
︎︎︎Book Preview
︎︎︎Book Preview
︎︎︎More
Andreas Lechner, Gennaro Postiglione, Francesca Serrazanetti, Maike Gold, eds. Architectural Affordances – Typologies of Umbau, Naples: Thymos Books 2025, 312 pages, English, ISBN 978-88-32072-56-3

The book 'Architectural Affordances – Typologies of Umbau' is the result of perennial research and teaching by Andreas Lechner and Gennaro Postiglione at Politecnico di Milano. The projects featured in the book were selected through an international call for papers, with a scientific committee curating the most thought-provoking and exemplary submissions. Central to the book is the exploration of the dynamic interplay between enduring structural elements and temporary components, illustrating architecture's ability to adapt to shifting societal and temporal demands. Traditional buildings demonstrate their versatility through established typologies, enabling diverse and enduring uses over time. In contrast, contemporary construction—often characterized by the separation of structural frameworks and building envelopes—introduces new complexities that call for inventive, autonomous, and adaptive design strategies.
![]()
Fig. Comparative Tableau of projects in the First Category - “Formal”
At the core of the book are architectural drawings, which function not only as records of transformation but also as essential generative tools within the discipline, bridging historical precedents with future architectural paradigms. By uncovering the affordances embedded within built forms, the book develops a contemporary, "drawn" theory of transformation, offering nuanced perspectives on some of the most pressing issues in architectural practice today. Supplemented with essays and Hermann Czech’s seminal 1997 text 'Umbau', this book is an essential resource for architects, scholars, and students. It encourages rethinking adaptation and reuse as vital strategies within contemporary architectural practice.

Fig. Comparative Tableau of projects in the Second Category - “Representational”
The interplay among different time-periods creates gaps that we, as architects, bridge creatively through drawing. Therefore, architectural drawing plays a central role in the book not only as a form of notation for architectural ideas, allowing us to forge new/old bridges towards a theory of transformation, but also as evidence and recognition of the generative potentials of architectural types. These affordances in Typologies of Umbau illustrate a familiar tension. Historical buildings seemingly align with architectural types – as formal structures or concepts of organizing forms that give architectural elements a recognizable order, allowing for centuries of diverse uses and adaptations. With the potential separation of the building envelope from the load-bearing structure in modern construction, the designer is required to make a further effort and challenge, both in terms of interpretation and autonomy.

Fig. Comparative Tableau of projects in the Third Category - “Ambiguous”

Fig. Biographies of Authors and Ccontributors
Scientific Committee
Matthias Ballestrem (Bauhaus Earth)
Marco Bovati (Politecnico di Milano)
Antonio Carvalho (Politecnico di Milano)
Lorenzo De Chiffre (TU Wien)
Victoria Easton (ETH Zürich)
Andreas Lechner (TU Graz)
Angelo Lunati (Politecnico di Milano)
Gennaro Postiglione (Politecnico di Milano)
Paola Scala (Università di Napoli, Federico II)
Coordination
Maike Gold (TU Graz)
Francesca Serrazanetti (Politecnico di Milano)
Andreas Lechner, Gennaro Postiglione, Francesca Serrazanetti, Maike Gold, eds. Architectural Affordances – Typologies of Umbau, Naples: Thymos Books 2025, 312 pages, English, ISBN 978-88-32072-56-3
ARCHITEKT ANDREAS LECHNER
Attemsgasse 11
8010 Graz / Austria
Staatlich befugter und beeideter Ziviltechniker
Attemsgasse 11
8010 Graz / Austria
T+43 664 130 3255
E office [at] andreaslechner.at
UID ATU75588801
T+43 664 130 3255
E office [at] andreaslechner.at
