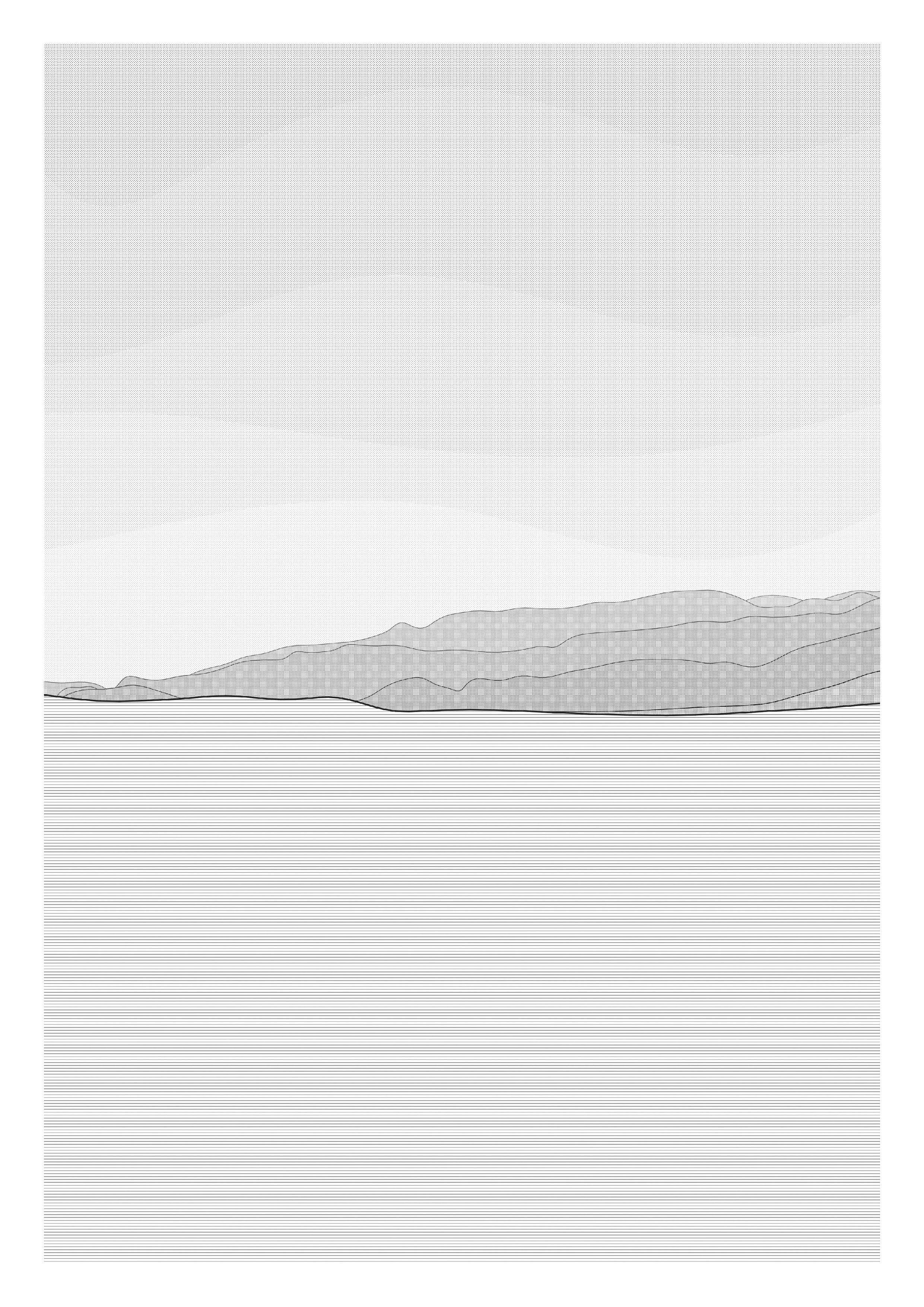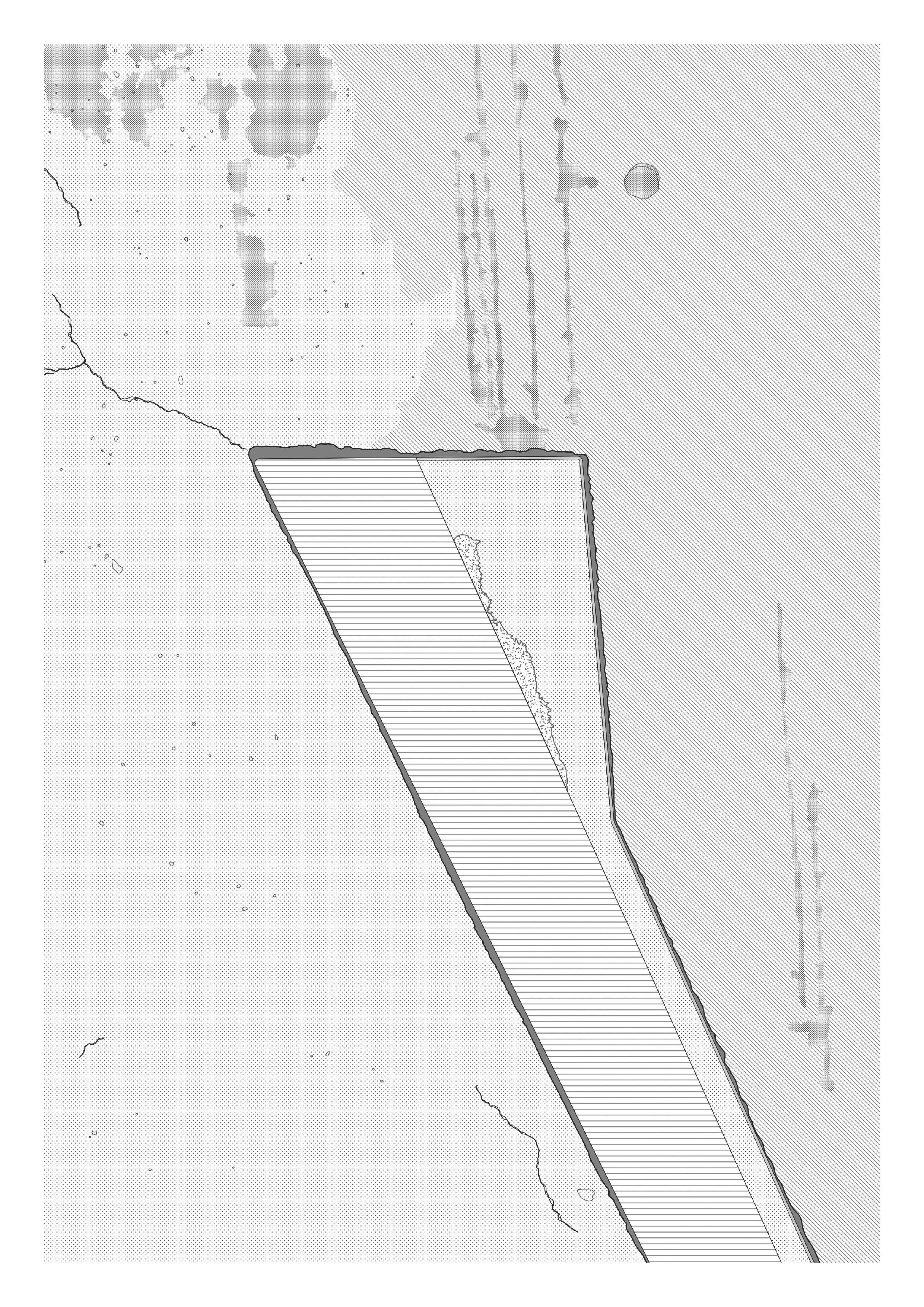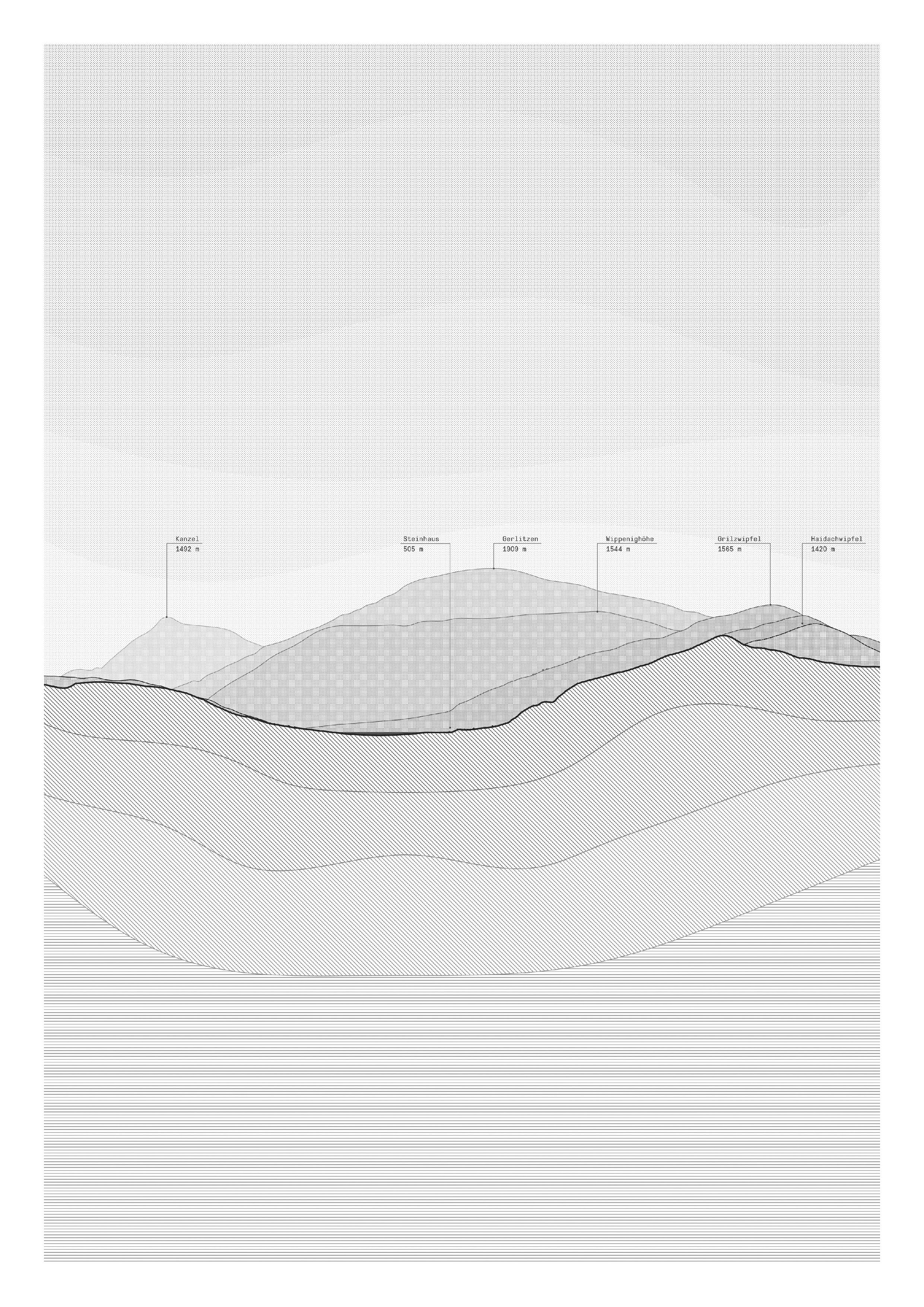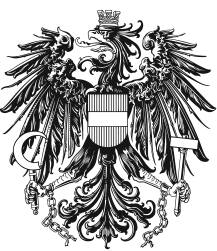Ausstellung “Was Gebäude lehren: Das Steinhaus”
Exhibition “What Buildings Teach – The Steinhaus”
![]()
︎︎︎
Exhibition “What Buildings Teach – The Steinhaus”

The exhibition on Günther Domenig’s Steinhaus takes place in Domenig’s Steinhaus in Steindorf at Lake Ossiach, Carinthia, Austria from June 6 to August 3 2024 in cooperation with Steinhaus Günther Domenig Privatstiftung and Architektur Haus Kärnten and is curated by TU Graz professors Daniel Gethmann and Andreas Lechner.
The exhibition features results of two classes that were held in the winter semester 2023/24 at TU Graz on Domenig’s Steinhaus and its multi-layered design ideas and architectural connections and presents them in drawings and models.
︎︎︎
“The basic idea, which I don't want to abandon, is the Steinhaus as a workshop for architecture. It should become a school of architecture and this school should be used, if possible, by the universities of the world.”
Günther Domenig, ORF, 2002
Domenig envisioned the Steinhaus as a seminar building for architecture students or a personalized residence, a psychogram of his life. It functions as a built architectural thesis, an artifact, a sculpture, a research project, a protest against mundane life, and a hybrid of art and construction. The building functions as an experimental “laboratory in which it is all about liminal values” (Walter Pichler), a machine of unpredictability that reflects the processes of open design. The Steinhaus organizes and gathers diversity through its numerous biographical and architectural elements, objects, landscapes and scenes. These lessons from the Steinhaus were the focus of our research and analysis, primarily through drawings of building elements and spatial relationships, and the creation of detailed 3D CAD models based on plans and sections from the literature.
![]()
The Steinhaus's ecologies, described in regional, object, and detail-related scale analyses, reveal a complex spatial structure open to discovery. As a Gesamtkunstwerk and political statement without obvious utilization, it remains open-ended and fragmentary. The exhibition addresses the question of how the Steinhaus is embedded in the landscape around Lake Ossiach at various scales. The graphic analyses at display allow programmatic, typological, and tectonic conclusions to be drawn, which are further developed in exemplary design approaches. The Steinhaus's most essential lesson is its undogmatic uncompromising nature. It teaches that every design is open to multiple directions and interpretations, both as a discursive and tangible architectural object.













Christopher Jonas (E4 Studio): Nine analytical drawings are reflexively turned into a guest residence, incorporating new and renewed spaces, suspended and retreat areas, high and deep paths that traverse and separate interior and exterior spaces, and integrating old and new objects, meanings, and memories.

© Helga Rader
This exhibition explores Günther Domenig's vision of the Steinhaus as an experimental laboratory for architectural design, an "architectural workshop." The works investigate the Steinhaus through individual aspects, presenting their findings through architectural drawings, portraying the Steinhaus as a dynamic, evolving architectural process. The two exhibition areas, based on two TU Graz courses, examine the Steinhaus on three levels: regional, object, and design, highlighting an exchange of ideas and an ecology of architectural design.Domenig’s project begins with a footbridge that transforms into a ramp, leading to a complex composition of sharp, angular forms in concrete, stainless steel, and glass. This design emphasizes dynamic spatial structures, revealing new architectural perspectives with every movement. The Steinhaus translates natural stone formations and rural buildings into its expressive structure, reflecting Domenig's origins in the rugged Mölltal valley and integrating it into the Lake Ossiach mountain landscape. The five-storey, 800 m² structure of concrete, glass, and steel blocks is arranged in an irregular yet orderly fashion, resembling a rockfall.






















All Photos from exhibition opening: © Helga Rader
Students:
Fevzi Akbaş, Anastasia Bernatska, Lisa Maria Bierbauer, Bettina Deutsch, Sumeja Duranović, Stefanie Frauenthaler, Angelina Frey, Adrian Gahn, Egli Hasmegaj, Hermann Hofer, Christopher Jonas, Aline Mayr, Melvin McArthur, Lukas Meikl, Mariangel Moreno Arestegui, Sophia Pechmann, Gloria Perković, Nuša Šantl, Catharina Stacher, Daniela Todd Maldonado, Ella Van Gassen, Gregor Wallner, Julia Westreicher
Professors:
Daniel Gethmann (Institute of Architectural Theory, Art History and Cultural Studies, TU Graz)
Andreas Lechner (Institute of Design and Building Typologies, TU Graz)


ARCHITEKT ANDREAS LECHNER
Attemsgasse 11
8010 Graz / Austria
![]()
Attemsgasse 11
8010 Graz / Austria
Staatlich befugter und beeideter Ziviltechniker
© Andreas Lechner. All rights reserved. Unless otherwise stated, all materials on this website and the ideas incorporated herein, as an instrument of professional service, are protected by copyright and other intellectual property rights belonging to Andreas Lechner, its affiliates or its licensors and all such rights are hereby asserted and reserved. No part of this website may be copied, reproduced, republished, posted, transmitted or distributed in any way for commercial purposes. Any modification or use of the information contained on this website for any purpose not explicitly permitted without prior written consent is a violation of the author’s intellectual property rights and is strictly prohibited. CV |︎︎︎Imprint
