Studio Jakominimarkt
Master studio (2018S) with visting professor Job Floris from Monadnock In the summer term of 2018 we welcomed Job Floris as visiting professor. The founding partner of critically acclaimed young Rotterdam office Mondanock (together with Sandor Naus) jointly taught a master studio with Andreas Lechner with the aim of designing a mixed use building at the central Graz square of Jakominiplatz.
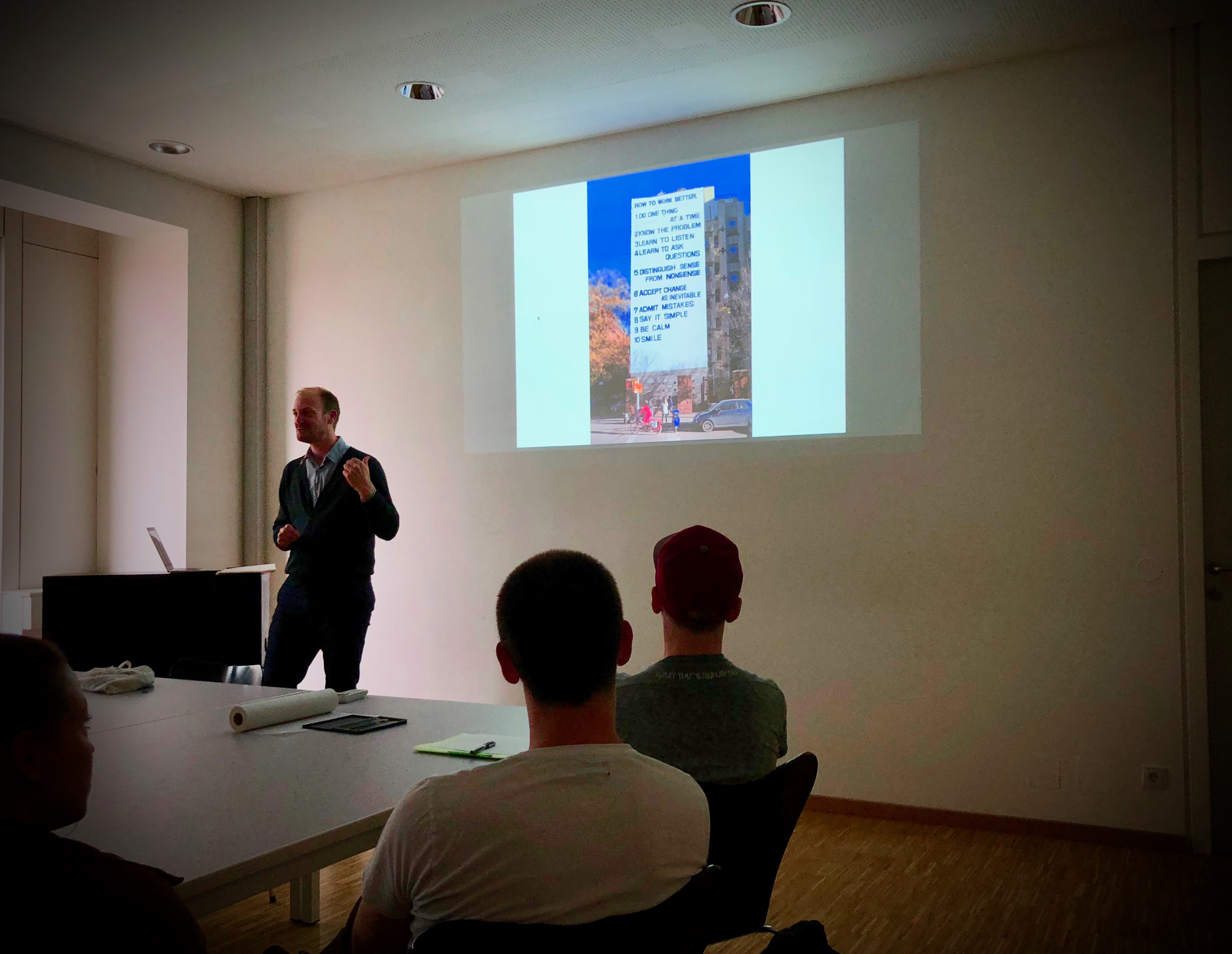
fig. Job giving input
Under the title of “Covering the Field”, the design was to feature a covered market that would welcome and accommodate the characteristic hustle and bustle of Jakominiplatz as a central public transport junction, and would enter into an architectural dialogue with the central historical structures around the site, beyond architectural one-liners or sculptural folly.
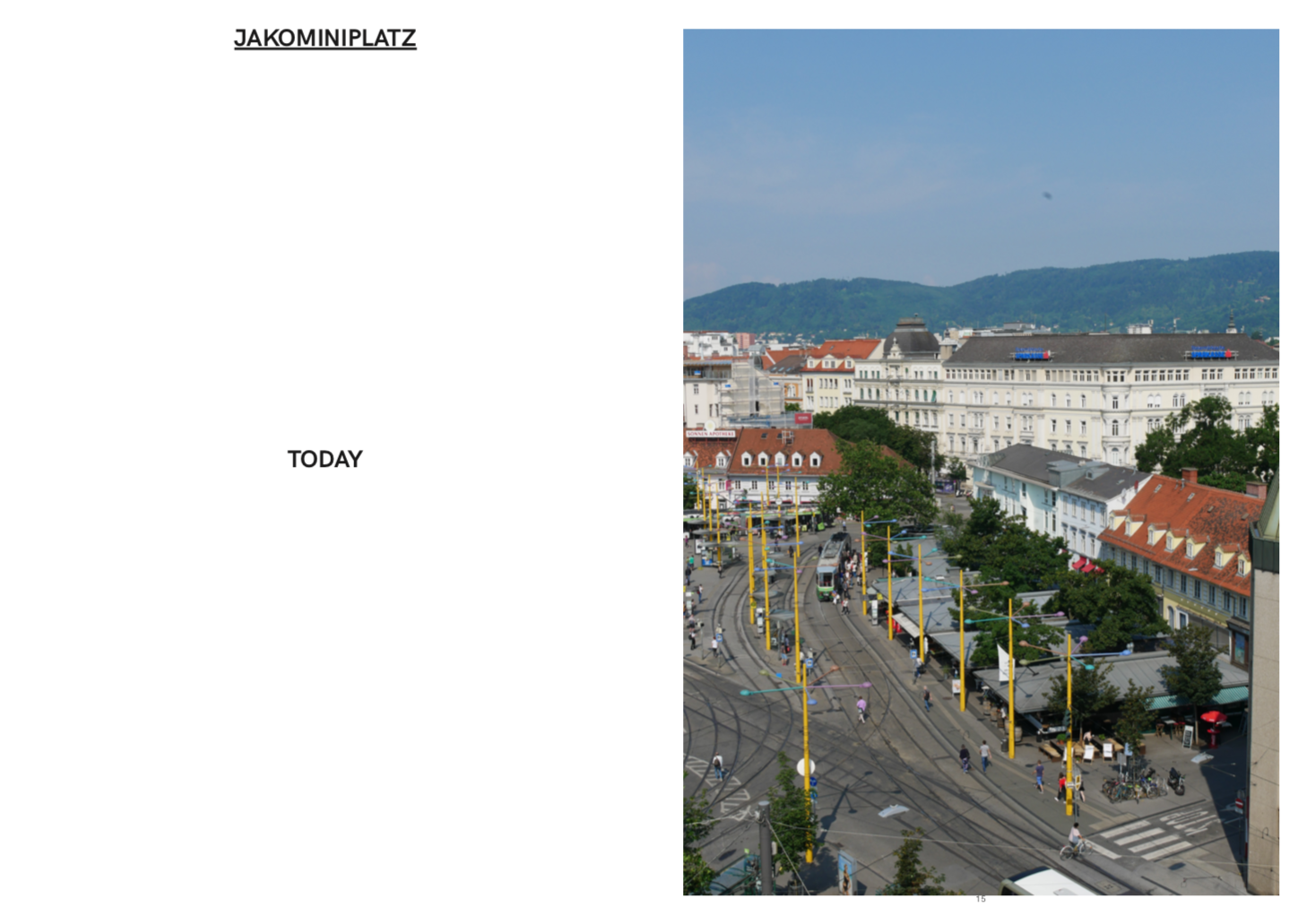
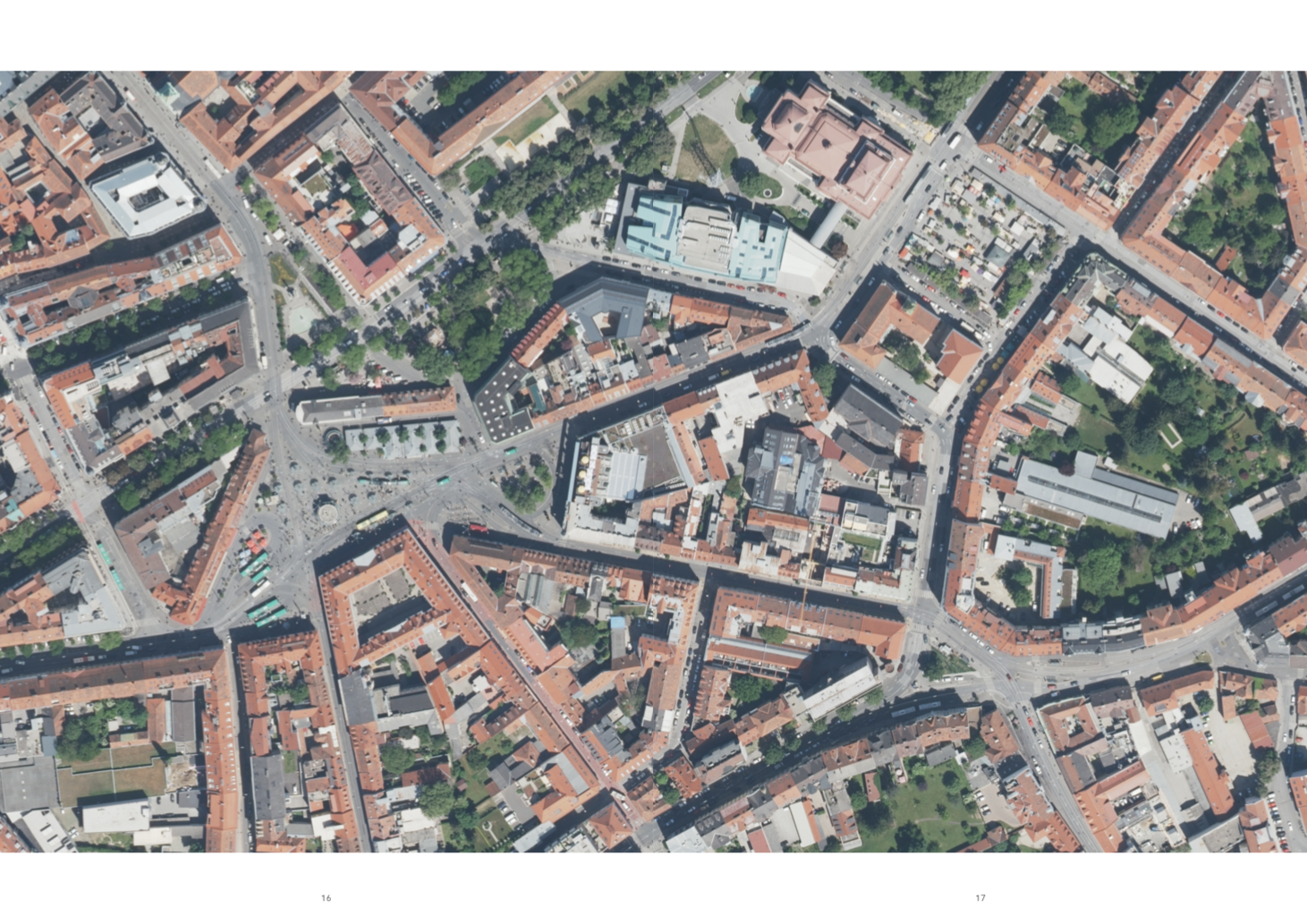
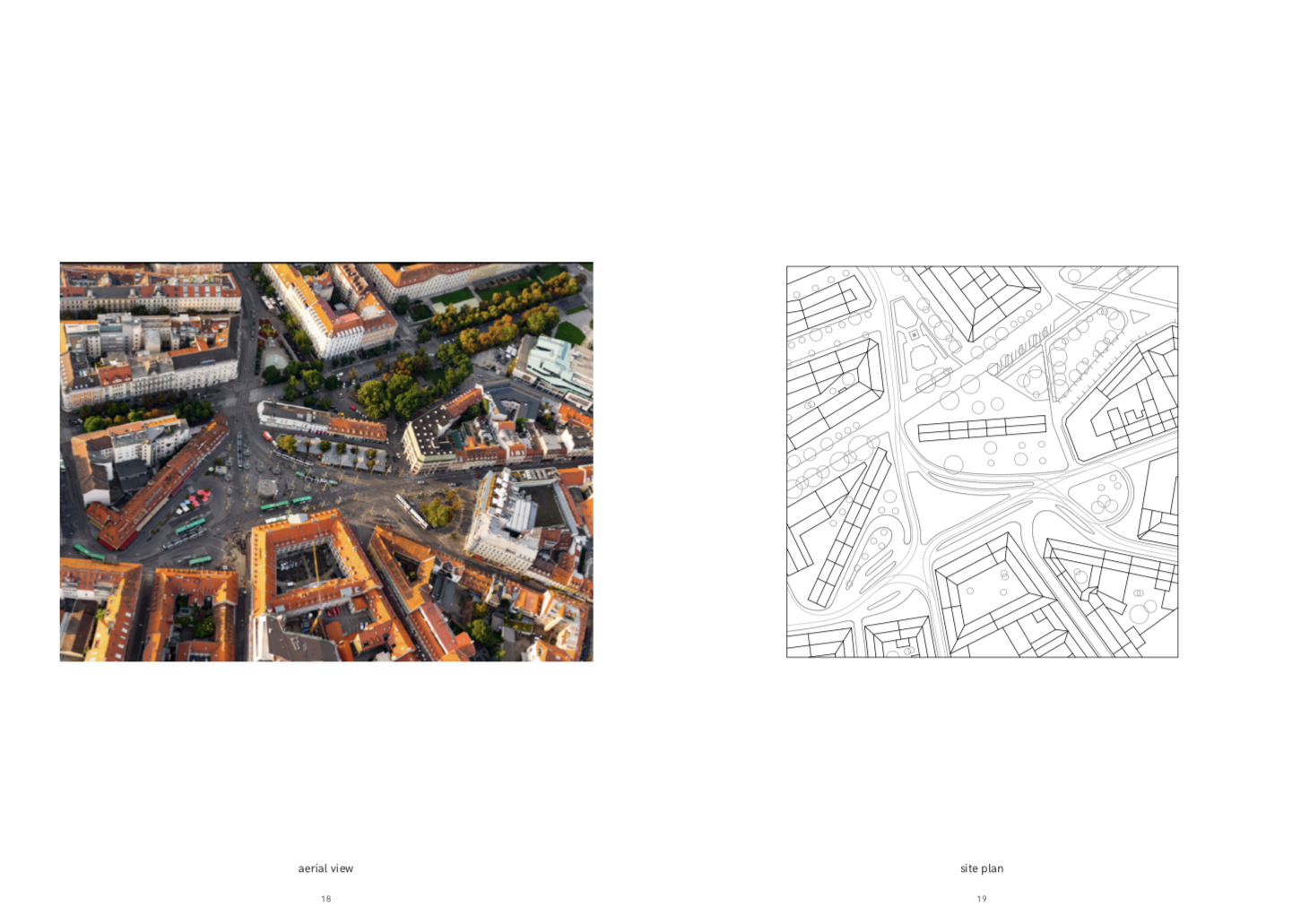
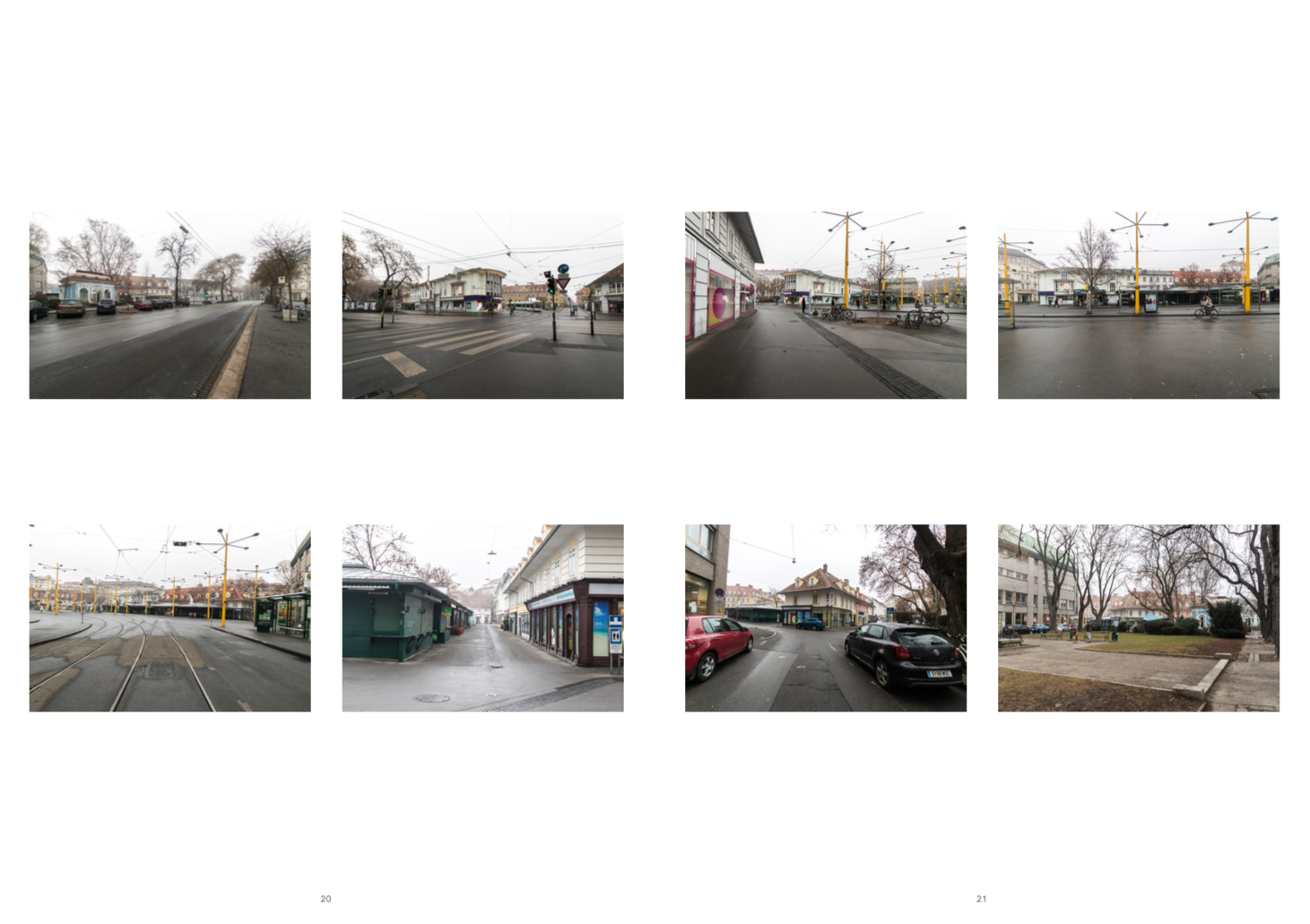

fig. information on the site
Located directly outside one of the city’s former gates (Eisernes Tor) of the southern city wall, Jakominiplatz today is an extension of the main shopping street (Herrengasse) in the chiefly pedestrian historic centre of Graz, which has a highly irregular form due to former fortification struc- tures. The students started with a thorough typological analysis of both historic and contemporary market halls through drawings and models. In the studio, these foundational typologies of market halls were then hybridised in order to encompass both a housing and mixed-use programme. Stacked above the hall, they prompted multiple dialogues on both urban and architectural scales.
Some programmatic considerations forming the brief for this studio understand the collective memory of a city as a physical place for deriving identity. Architecture and urbanism have an on-going urgent role in the formation of identity. Is it possible to design a spatial environment that provides this? Favourably, it would include large public and collective buildings, places of production and domestic environments — housing — and the quality of living in these areas. A second phenomenon is simultaneously taking place: a large number of cities are under the ever- increasing pressure of densification due to the explosion of urbanisation and tourism, resulting in rising real-estate prices and places of doubtful quality. This phenomenon is happening in Europe and beyond, and ur- gently requires research into the consistence of our urban environments. At the same time, this pressure might only be temporary. Therefore, it is worth engaging with the longer perspective by strategically thinking on the metabolism of a sustainable city, all of which could start with a close reading of the existing city fabric and simultaneously with the design of small-scale single objects. Current developments call for a focus on working on the city, researching the conditions of urbanity, on architecture making the city. This includes doing research on precedents, typologies and their origins, with which the students started this semester.
A covered market is a civic place: a new public building for the city centre of Graz.
A covered market is in essence generic, default material: a roof supported by rows of columns. Additive programme needs to be formulated. This will provide a rooted building, related to its context.
The interaction between the world above and beneath the roof will be the main focus. Ideally, this combined programme will cause ambiguity and tension: a hybrid building.
Although the covered market place will be generic, functional and accommodating, it remains a public building: accessible and inviting for all.
The logistic programme forms the fundament, yet the architectural expression and form, which is of paramount importance will exceed all other pragmatic requirements.
Simplicity and clarity will be a constant guideline, in order to obtain complexity and contradiction.
Human scale, modes of decoration and the form of the ceiling will be a specific subject of attention.
Essentially, this studio will be experimental. A linear process of design development will be logical; nevertheless, more explorative processes will be encouraged. This requires constant challenging and testing, comparing several options and making different interpretations.
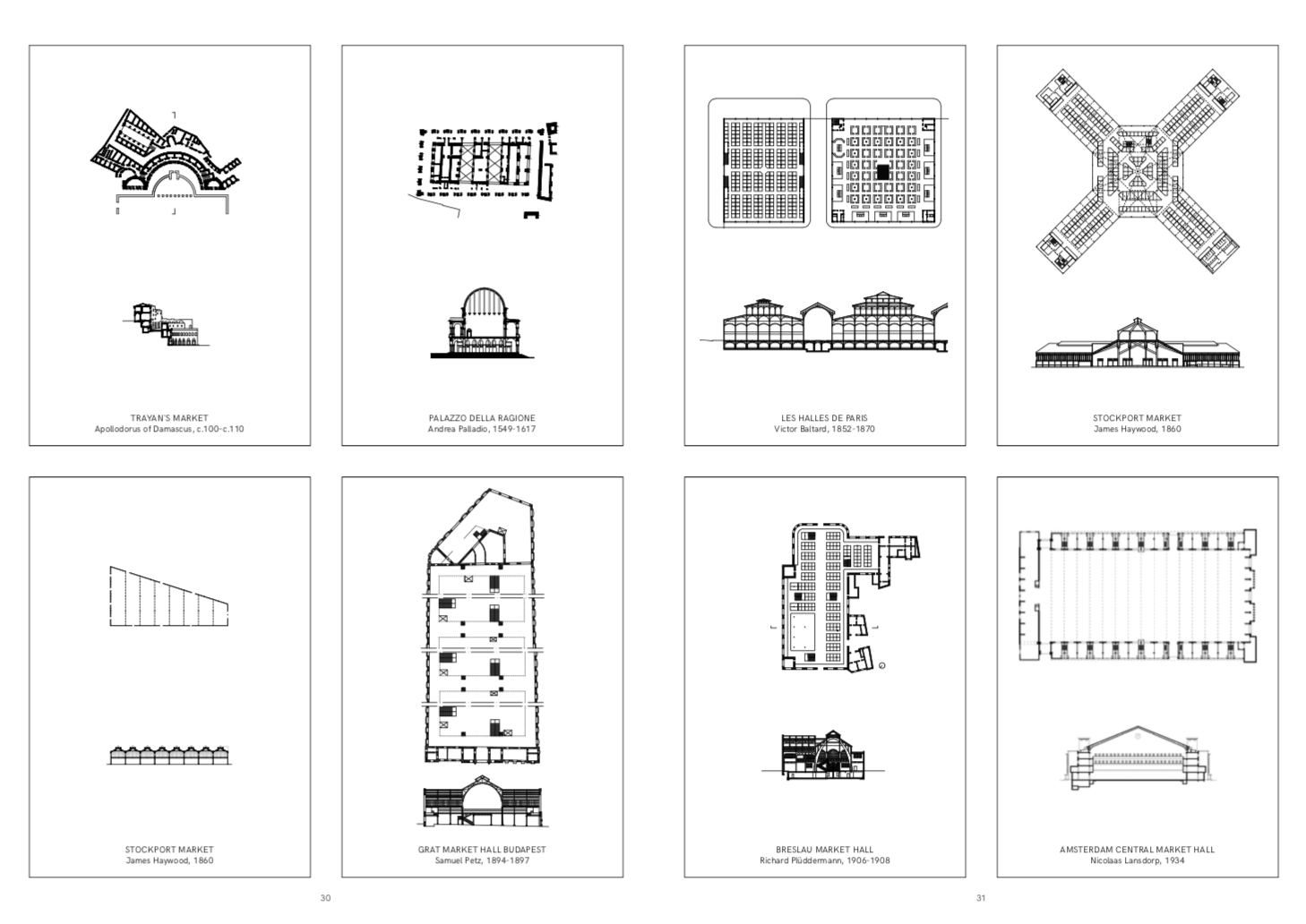


The study of historic typologies will be the starting point of the design, yet the challenge and the ambition is to find equilibrium: an architecture that is contemporary and classical within one building.




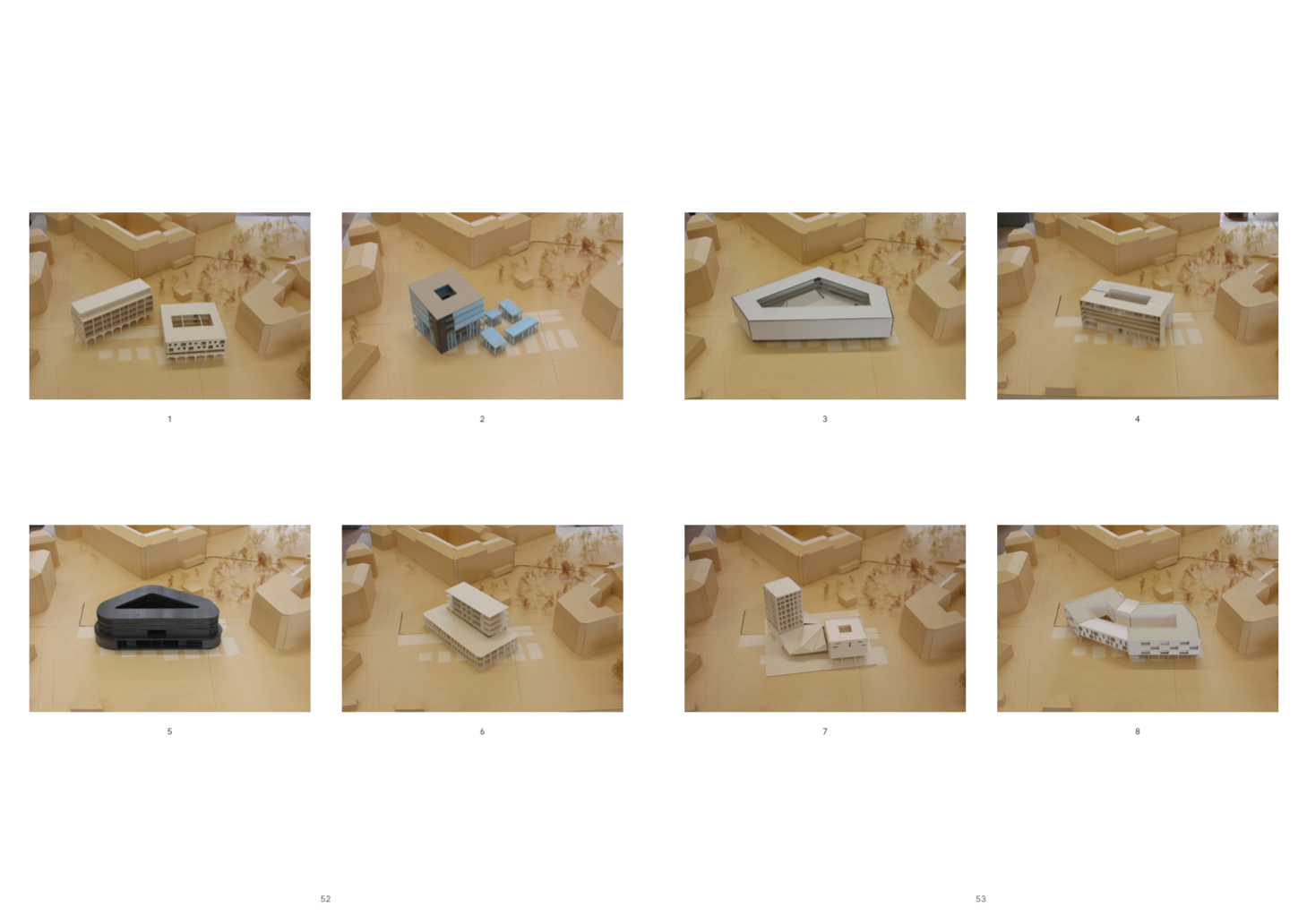




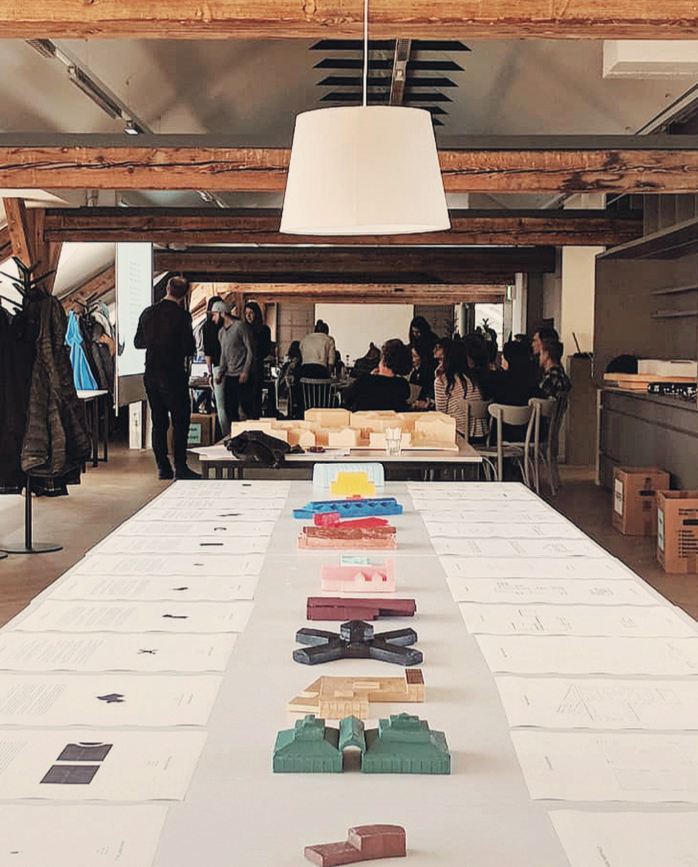
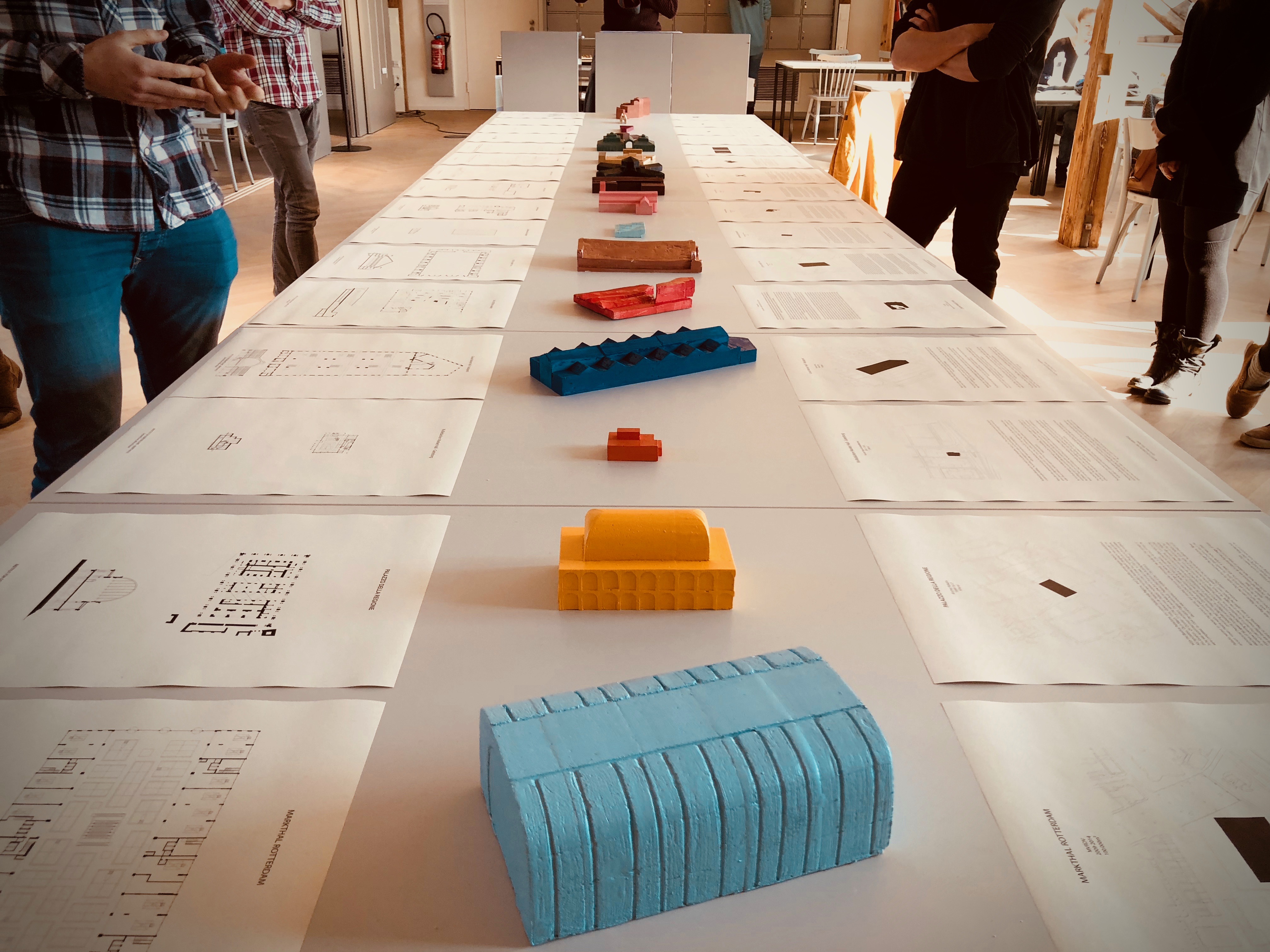

Attemsgasse 11
8010 Graz
Austria
T+43 664 130 3255
E office [at] andreaslechner.at
© Andreas Lechner. All rights reserved. Unless otherwise stated, all materials on this website and the ideas incorporated herein, as an instrument of professional service, are protected by copyright and other intellectual property rights belonging to Andreas Lechner, its affiliates or its licensors and all such rights are hereby asserted and reserved. No part of this website may be copied, reproduced, republished, posted, transmitted or distributed in any way for commercial purposes. Any modification or use of the information contained on this website for any purpose not explicitly permitted without prior written consent is a violation of the author’s intellectual property rights and is strictly prohibited.
|︎︎︎1 Works |︎︎︎2 Research |︎︎︎2.1 Publications
|︎︎︎2.2 Lectures |︎︎︎2.3 Teaching |︎︎︎2.4 Theses
|︎︎︎3 Contact |︎︎︎3.1 CV |︎︎︎3.2 Imprint & DSGVO
| StudioAndreasLechner.com
|︎︎︎1 Works |︎︎︎2 Research |︎︎︎2.1 Publications
|︎︎︎2.2 Lectures |︎︎︎2.3 Teaching |︎︎︎2.4 Theses
|︎︎︎3 Contact |︎︎︎3.1 CV |︎︎︎3.2 Imprint & DSGVO
| StudioAndreasLechner.com