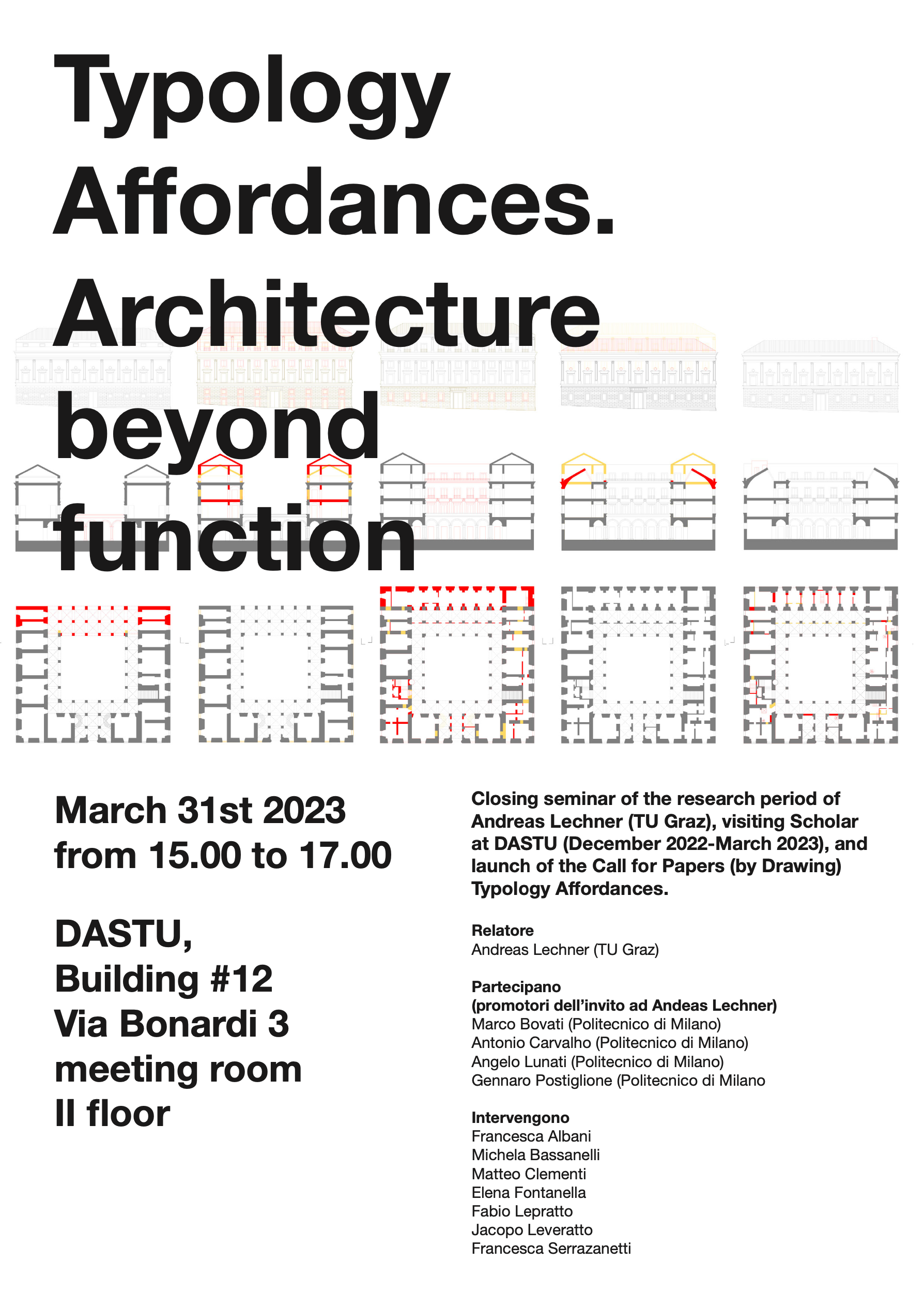Visiting Scholar Politecnico di Milano (2022-23)
Closing seminar: Typology Affordances - Architecture beyond function
Closing seminar: Typology Affordances - Architecture beyond function

... as contemporary architecture increasingly 'builds on the built' and turns its attention to adaptive reuse and the transformation of existing buildings, another aspect becomes apparent. Apart from anecdotal cases of transformation projects, there is little systematic and design-led research on the subject. The undeniable attractiveness of hybrid and collaged structures and constructions, of confronting, redesigning and reusing existing buildings, seems to overshadow the need to question the shifts in architectural dogmatics, in modern conservation principles and in school curricula. Don't these shifts bring us back to the question of typology, because this raises the question of the nature of architectural work itself, as the Spanish architect Rafael Moneo wrote in his seminal essay "On Typology"? For Moneo, it is up to each generation of architects to use 'typology' to redefine the nature of architecture and its problems...
Attemsgasse 11
8010 Graz
Austria
T+43 664 130 3255
E office [at] andreaslechner.at
© Andreas Lechner. All rights reserved. Unless otherwise stated, all materials on this website and the ideas incorporated herein, as an instrument of professional service, are protected by copyright and other intellectual property rights belonging to Andreas Lechner, its affiliates or its licensors and all such rights are hereby asserted and reserved. No part of this website may be copied, reproduced, republished, posted, transmitted or distributed in any way for commercial purposes. Any modification or use of the information contained on this website for any purpose not explicitly permitted without prior written consent is a violation of the author’s intellectual property rights and is strictly prohibited.
|︎︎︎1 Works |︎︎︎2 Research |︎︎︎2.1 Publications |︎︎︎2.2 Lectures |︎︎︎2.3 Teaching |︎︎︎2.4 Theses
|︎︎︎3 Contact |︎︎︎3.1 Full CV |︎︎︎Imprint & DSGVO
|︎︎︎1 Works |︎︎︎2 Research |︎︎︎2.1 Publications |︎︎︎2.2 Lectures |︎︎︎2.3 Teaching |︎︎︎2.4 Theses
|︎︎︎3 Contact |︎︎︎3.1 Full CV |︎︎︎Imprint & DSGVO