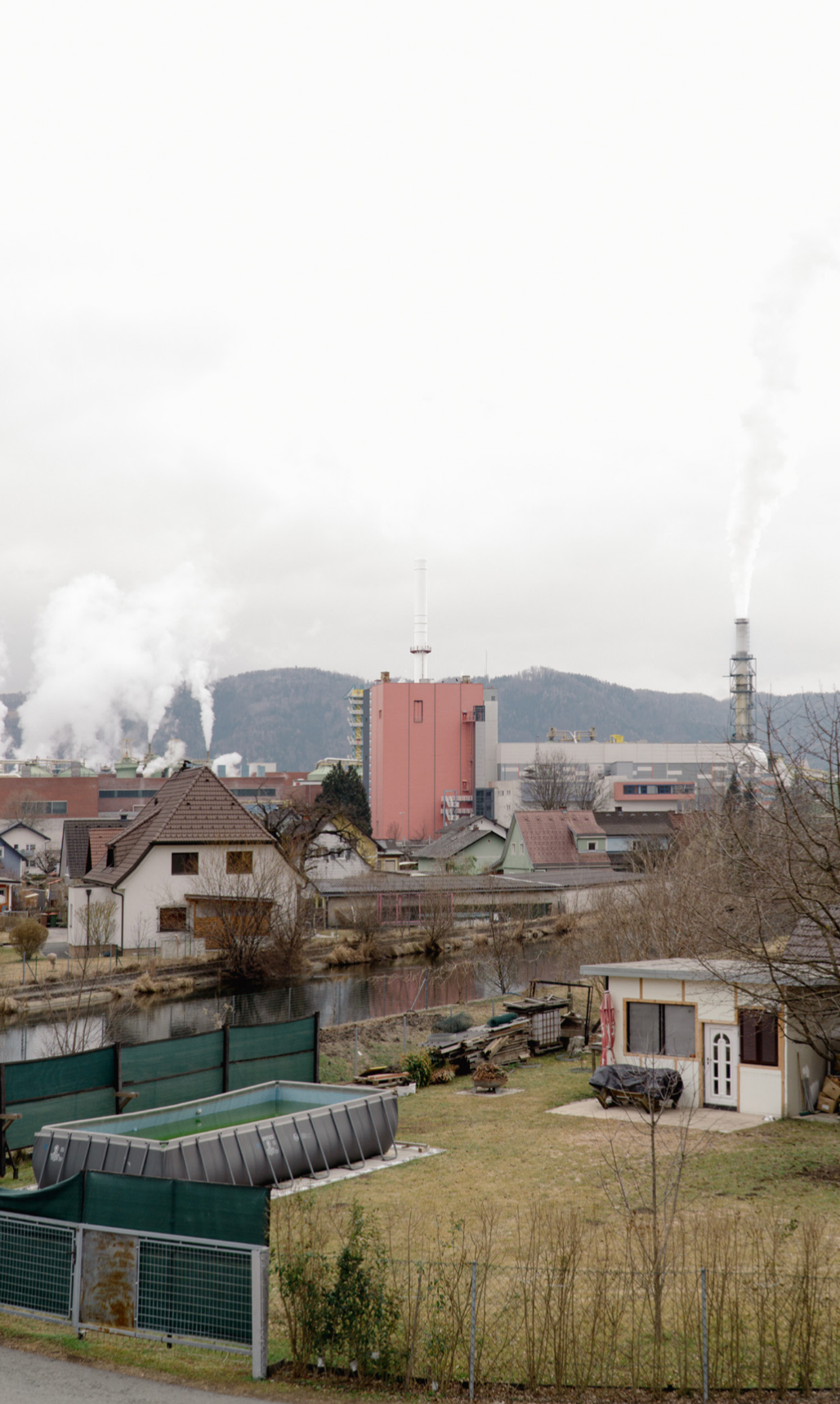Architectural Affordances – Typologies of Umbau
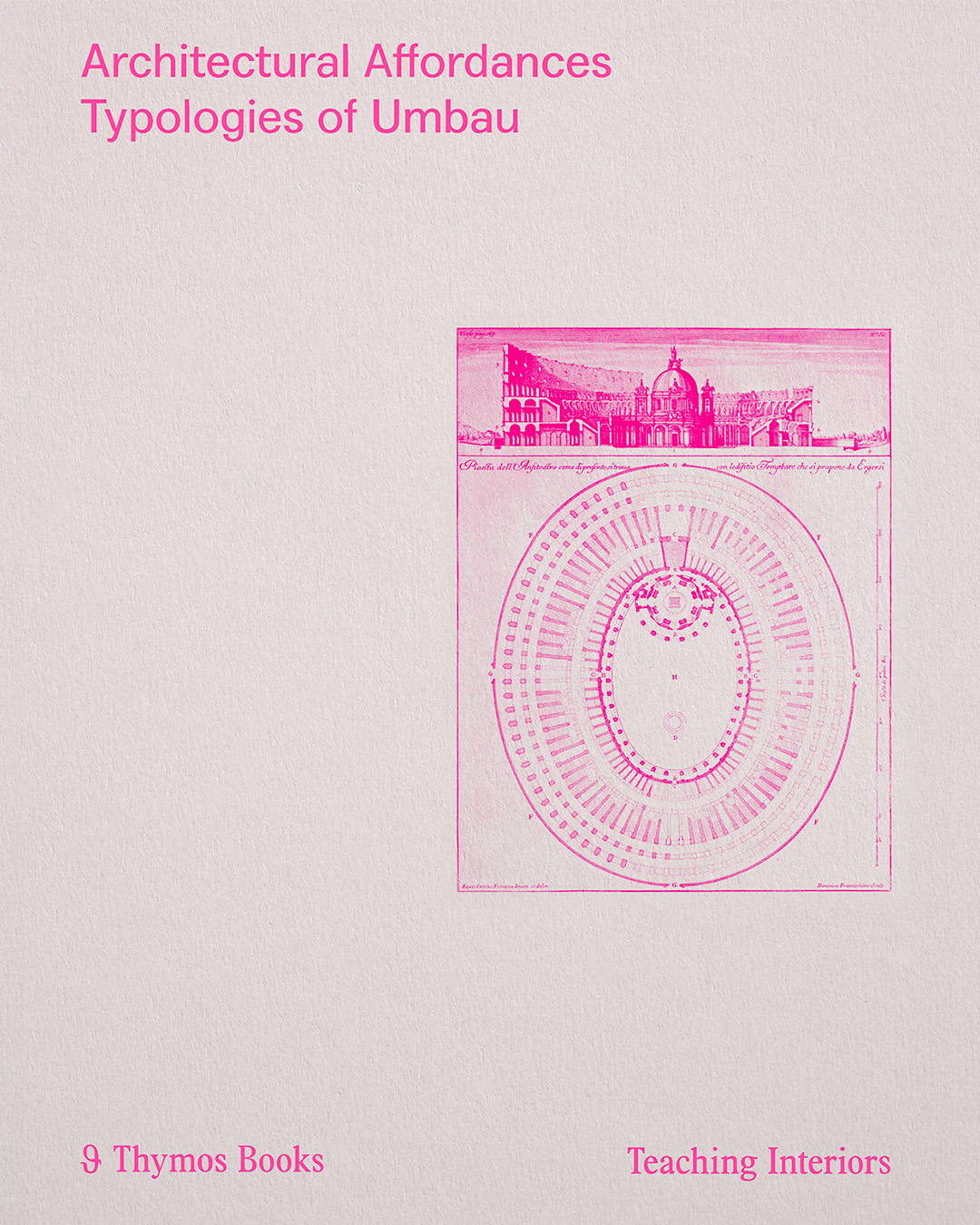
Architectural Affordances – Typologies of Umbau is the result of perennial research and teaching by Andreas Lechner and Gennaro Postiglione at Politecnico di Milano. Edited in collaboration with Francesca Serrazanetti and Maike Gold, it investigates 30 international Umbau projects—architectural transformations—through three temporal scales: those spanning centuries, those exceeding a hundred years, and those occurring within a single century. Each project's material and functional transformation history is illustrated with one plan, section, and elevation, alongside yellow-red diagrams that trace the stages of change.
︎︎︎Book Preview
︎︎︎Book Preview
︎︎︎More
Andreas Lechner, Gennaro Postiglione, Francesca Serrazanetti, Maike Gold, eds. Architectural Affordances – Typologies of Umbau, Naples: Thymos Books 2025, 312 pages, English, ISBN 978-88-32072-56-3
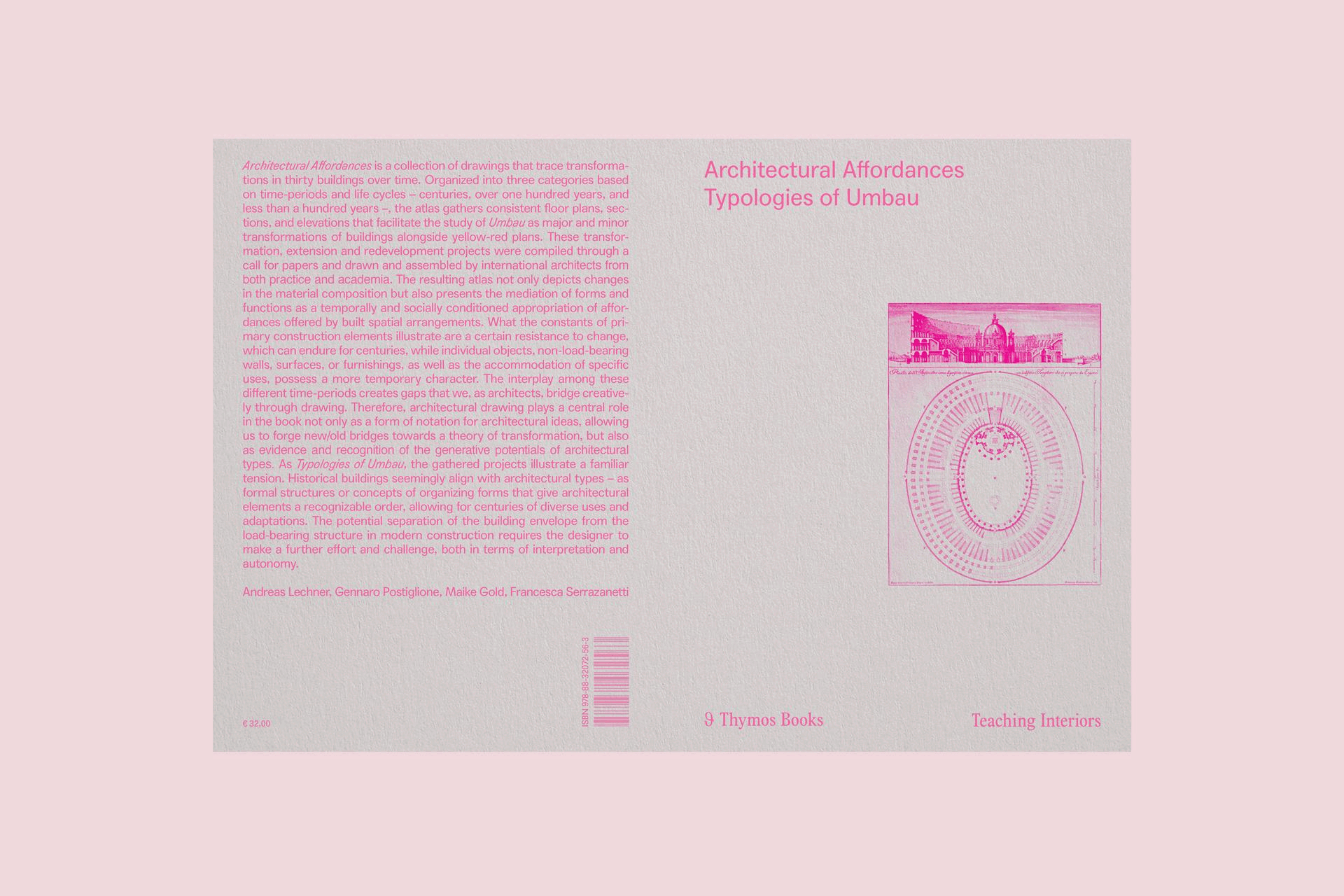
The book 'Architectural Affordances – Typologies of Umbau' is the result of perennial research and teaching by Andreas Lechner and Gennaro Postiglione at Politecnico di Milano. The projects featured in the book were selected through an international call for papers, with a scientific committee curating the most thought-provoking and exemplary submissions. Central to the book is the exploration of the dynamic interplay between enduring structural elements and temporary components, illustrating architecture's ability to adapt to shifting societal and temporal demands. Traditional buildings demonstrate their versatility through established typologies, enabling diverse and enduring uses over time. In contrast, contemporary construction—often characterized by the separation of structural frameworks and building envelopes—introduces new complexities that call for inventive, autonomous, and adaptive design strategies.
![]()
Fig. Comparative Tableau of projects in the First Category - “Formal”
At the core of the book are architectural drawings, which function not only as records of transformation but also as essential generative tools within the discipline, bridging historical precedents with future architectural paradigms. By uncovering the affordances embedded within built forms, the book develops a contemporary, "drawn" theory of transformation, offering nuanced perspectives on some of the most pressing issues in architectural practice today. Supplemented with essays and Hermann Czech’s seminal 1997 text 'Umbau', this book is an essential resource for architects, scholars, and students. It encourages rethinking adaptation and reuse as vital strategies within contemporary architectural practice.

Fig. Comparative Tableau of projects in the Second Category - “Representational”
The interplay among different time-periods creates gaps that we, as architects, bridge creatively through drawing. Therefore, architectural drawing plays a central role in the book not only as a form of notation for architectural ideas, allowing us to forge new/old bridges towards a theory of transformation, but also as evidence and recognition of the generative potentials of architectural types. These affordances in Typologies of Umbau illustrate a familiar tension. Historical buildings seemingly align with architectural types – as formal structures or concepts of organizing forms that give architectural elements a recognizable order, allowing for centuries of diverse uses and adaptations. With the potential separation of the building envelope from the load-bearing structure in modern construction, the designer is required to make a further effort and challenge, both in terms of interpretation and autonomy.

Fig. Comparative Tableau of projects in the Third Category - “Ambiguous”

Fig. Biographies of Authors and Ccontributors
Scientific Committee
Matthias Ballestrem (Bauhaus Earth)
Marco Bovati (Politecnico di Milano)
Antonio Carvalho (Politecnico di Milano)
Lorenzo De Chiffre (TU Wien)
Victoria Easton (ETH Zürich)
Andreas Lechner (TU Graz)
Angelo Lunati (Politecnico di Milano)
Gennaro Postiglione (Politecnico di Milano)
Paola Scala (Università di Napoli, Federico II)
Coordination
Maike Gold (TU Graz)
Francesca Serrazanetti (Politecnico di Milano)
Andreas Lechner, Gennaro Postiglione, Francesca Serrazanetti, Maike Gold, eds. Architectural Affordances – Typologies of Umbau, Naples: Thymos Books 2025, 312 pages, English, ISBN 978-88-32072-56-3
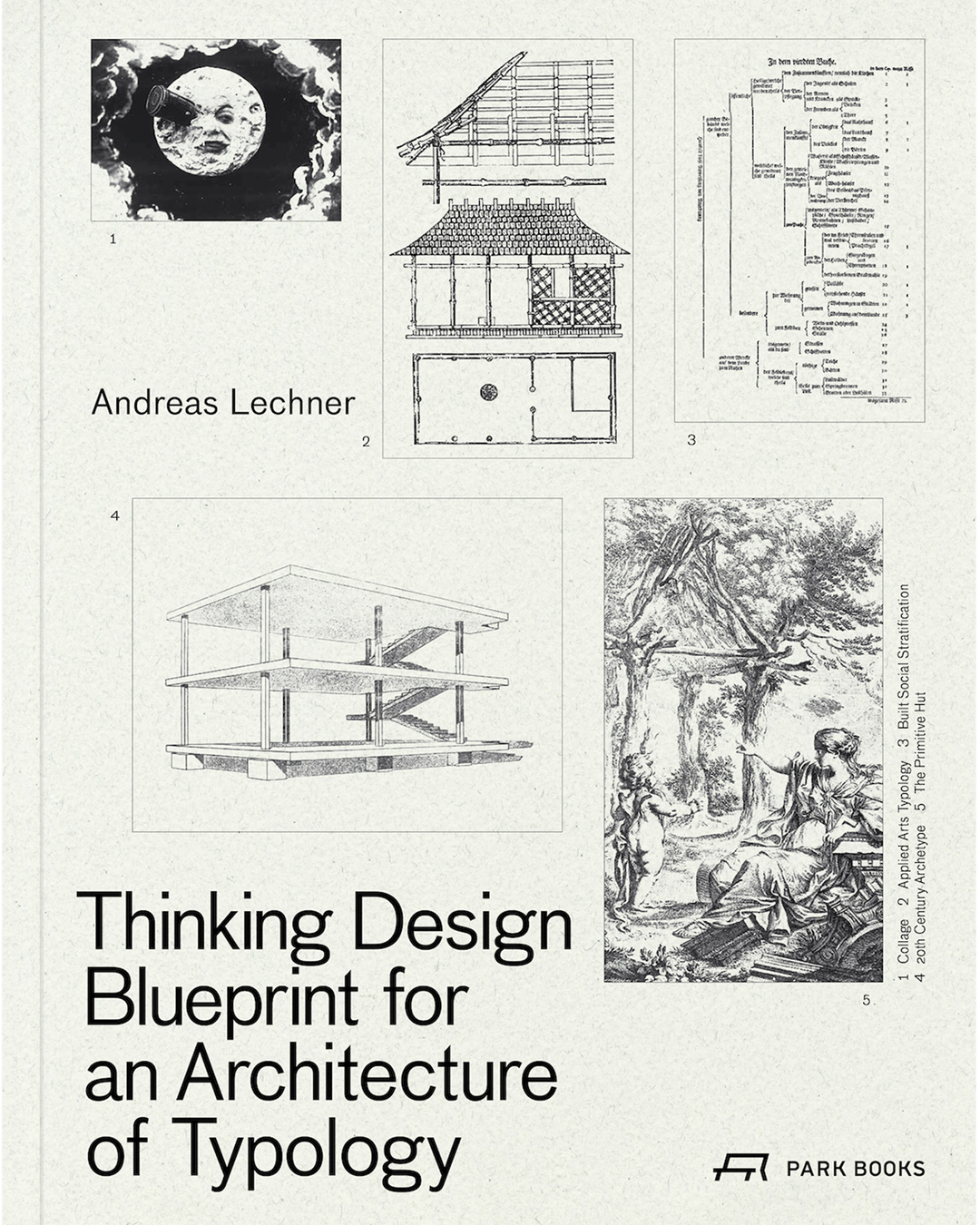
“Lechner's work is compelling and stimulating. He draws on the analytical and typological processes associated with Aldo Rossi's (1966, 1982) reading of cities as a composition of monuments - permanent traces, and collective memory - but Lechner applies those approaches to interpret city edges, commercial vernacular, and the urban periphery. There is an identifiable allegiance to Rossi mixed with Venturi and Scott Brown (1972, 1991), and John Hejduk (1985) as reference points. What seems significant and admirable in Lechner's writing, projects, and teaching is that intellectual culture and creative intuitive approaches are kept in close proximity to the critical rational tradition.”
Cameron McEwan, The Journal of Architecture and Urbanism (2022)
Cameron McEwan, The Journal of Architecture and Urbanism (2022)
︎︎︎ Monograph

Book Review by Cameron McEwan: Peripheral Monuments: Book Review of Thinking Design - Blueprint for an architecture of typology by Andreas Lechner”,
in: Journal of Architecture and Urbanism, Volume 46/1 (2022), 83-88,
https://doi.org/10.3846/jau.2022.16904
French Book Review / en français: Guillemette Morel-Journel, in: DA – D’Architectures, 303 (Nov. 2022):
https://www.darchitectures.com/thinking-design-blueprint-an-architecture-of-typology-a6149.html
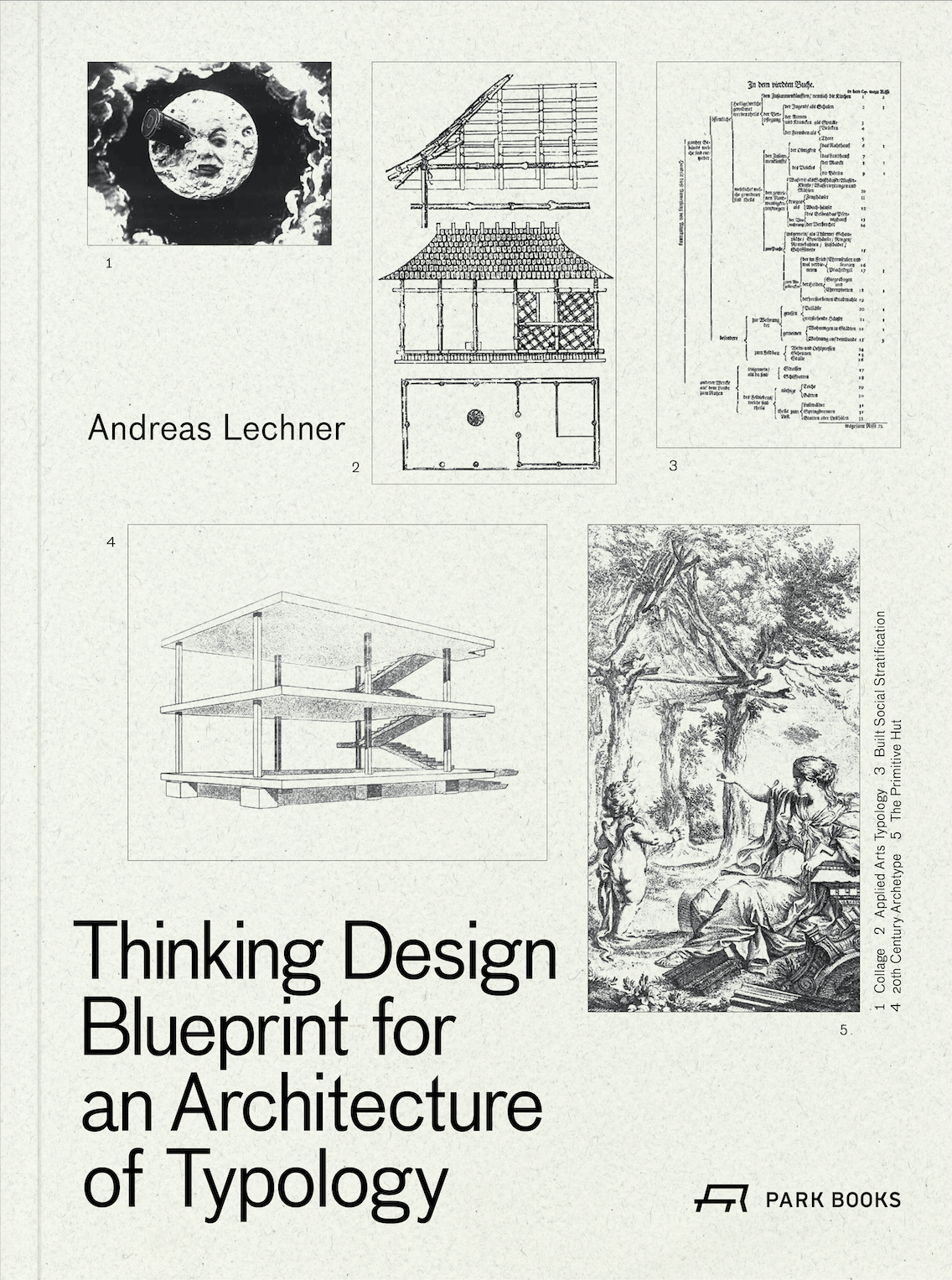
Thinking Design – Blueprint for an Architecture of Typology positions architecture as a mode of thinking in its own right. Against its reduction to problem-solving, image production, or regulatory compliance, the book argues for design as an epistemic practice grounded in form, drawing, and comparative judgement. Developed from years of teaching at TU Graz, it treats architecture not as the application of external theory or data, but as a discipline that generates knowledge through typological reasoning. Architecture, here, “knows” the world by working through public spatial structures saturated with historical, social, and political inertia. The book is neither a historical survey nor a technical handbook in the lineage of Neufert; it is a critical didactic instrument that exposes how architectural judgement is formed, stabilised, and can be productively unsettled.
The argument unfolds through three tightly interwoven regimes of thought—Tectonics, Type, and Topos. Tectonics is reclaimed from stylistic expression and technical virtuosity and reframed as architecture’s heavy medium: the material organisation of bodies, access, and hierarchy. Type forms the epistemological core. Drawing on Quatremère, Durand, and Rossi while resisting both nostalgia and formalism, typology is understood not as classification but as a relational structure that enables inference. An atlas of 144 projects, redrawn uniformly in plan, section, and elevation and organised into twelve charged categories—state, surveillance, factory, hospital, retail, among others—operates as a comparative field rather than a catalogue. The deliberate suppression of photography foregrounds drawing as architecture’s primary epistemic medium, insisting that spatial relations, not visual affect or authorship, are where architectural knowledge resides.
Topos extends this reasoning to territory, reading context not as backdrop but as a historically produced infrastructural condition. Particular attention is given to the twentieth-century periphery—industrial, logistical, and institutional landscapes where typology appears most nakedly as a governance machine. Factories, malls, prisons, and hospitals are analysed as spatial dispositifs organising labour, consumption, care, and control. In this sense, Thinking Design already anticipates Lechner’s later work on Umbau and the periphery: architecture’s task is not to invent novelty ex nihilo, but to confront, re-type, and strategically misuse existing forms whose rigidity has outlived their original rationale. If the book is a blueprint at all, it is not for better solutions, but for a more exacting architectural intelligence—one capable of reading and intervening in the spatial logics that continue to structure contemporary life.
The English edition is out of stock.
The argument unfolds through three tightly interwoven regimes of thought—Tectonics, Type, and Topos. Tectonics is reclaimed from stylistic expression and technical virtuosity and reframed as architecture’s heavy medium: the material organisation of bodies, access, and hierarchy. Type forms the epistemological core. Drawing on Quatremère, Durand, and Rossi while resisting both nostalgia and formalism, typology is understood not as classification but as a relational structure that enables inference. An atlas of 144 projects, redrawn uniformly in plan, section, and elevation and organised into twelve charged categories—state, surveillance, factory, hospital, retail, among others—operates as a comparative field rather than a catalogue. The deliberate suppression of photography foregrounds drawing as architecture’s primary epistemic medium, insisting that spatial relations, not visual affect or authorship, are where architectural knowledge resides.
Topos extends this reasoning to territory, reading context not as backdrop but as a historically produced infrastructural condition. Particular attention is given to the twentieth-century periphery—industrial, logistical, and institutional landscapes where typology appears most nakedly as a governance machine. Factories, malls, prisons, and hospitals are analysed as spatial dispositifs organising labour, consumption, care, and control. In this sense, Thinking Design already anticipates Lechner’s later work on Umbau and the periphery: architecture’s task is not to invent novelty ex nihilo, but to confront, re-type, and strategically misuse existing forms whose rigidity has outlived their original rationale. If the book is a blueprint at all, it is not for better solutions, but for a more exacting architectural intelligence—one capable of reading and intervening in the spatial logics that continue to structure contemporary life.
The English edition is out of stock.
︎︎︎Buy
︎︎︎German Edition at Park Books
However disparate the style or ethos, beneath architecture's pluralism lies a number of categorical typologies. In Thinking Design, Austrian architect Andreas Lechner has condensed his profound typological understanding into a single book. Divided into three chapters - Tectonics, Type, and Topos - Lechner's book reflects upon twelve fundamental typologies: theater, museum, library, state, office, recreation, religion, retail, factory, education, surveillance, and hospital. Encompassing a total of 144 carefully selected examples of classic designs and buildings, ranging across an epic sweep from antiquity to the present, the book not only explains the fundamentals of collective architectural knowledge but traces the interconnected reiterations that lie at the heart of architecture’s transformative power. As such, Thinking Design outlines a new building theory rooted in the act of composition as an aesthetic determinant of architectural form. This emphasis on composition in the design process over the more commonplace aspects of function, purpose, or atmosphere makes it more than a mere planning manual. It reveals also the cultural dimension of architecture that gives it the ability to transcend not only use cycles but entire epochs. Each example is meticulously illustrated with a newly drawn elevation or axonometric projection, floor plan, and section, not only invigorating the underlying ideas but also making the book an ideal comparative compendium.
An enclosed booklet, Counterintuitve Typologies (32 pages, 19.5 x 28 cm, 58 b-w illustrations), features theses by twelve students of Graz University of Technology that further illustrate Andreas Lechner's approach in teaching and design.
1st edition, Park Books: Zurich 2021,
Hardback, 460 pages, 444 b-w illustrations and plans
23 x 31 cm
ISBN 978-3-03860-246-0
Peripheries – Peripherocene
![]()
︎︎︎More

Peripheries – Peripherocene is a collaborative research initiative led by Cameron McEwan (Northumbria University, Newcastle upon Tyne) and Andreas Lechner (TU Graz), which investigates the dynamic intersections between Anthropocenic conditions and the spatial, social, and conceptual production of urban peripheries. Launched with a symposium in Newcastle in 2023 and further explored in the thematic session “Peripheries” at the AHRA 2023 Conference: Situated Ecologies of Care (University of Portsmouth), the project is currently preparing a Special Issue of The Journal of Architecture (RIBA), to be published in 2026.
︎︎︎More
![]()
Bernhard Ogrisek, Das Infra-Gewöhliche, Master’s Thesis TU Graz (2022).
Core Group 2023
Cameron McEwan (Northumbria University + AE Foundation)
Andreas Lechner (TU Graz + Studio Andreas Lechner)
Elisa Iturbe (Harvard GSD + Outside Development)
Joe Wojewoda (Northumbria University)
Lee Ann McIlroy (Northumbria University + University of Dundee)
Lorens Holm (University of Dundee)
Neil Gillespie (Reiach & Hall + Scott Sutherland School of Architecture)
Sandra Bartoli (Büros für Konstruktivismus + Munich University of
Applied Sciences)
Silvan Linden (Büros für Konstruktivismus)
Yamina Saheb (OpenExp)
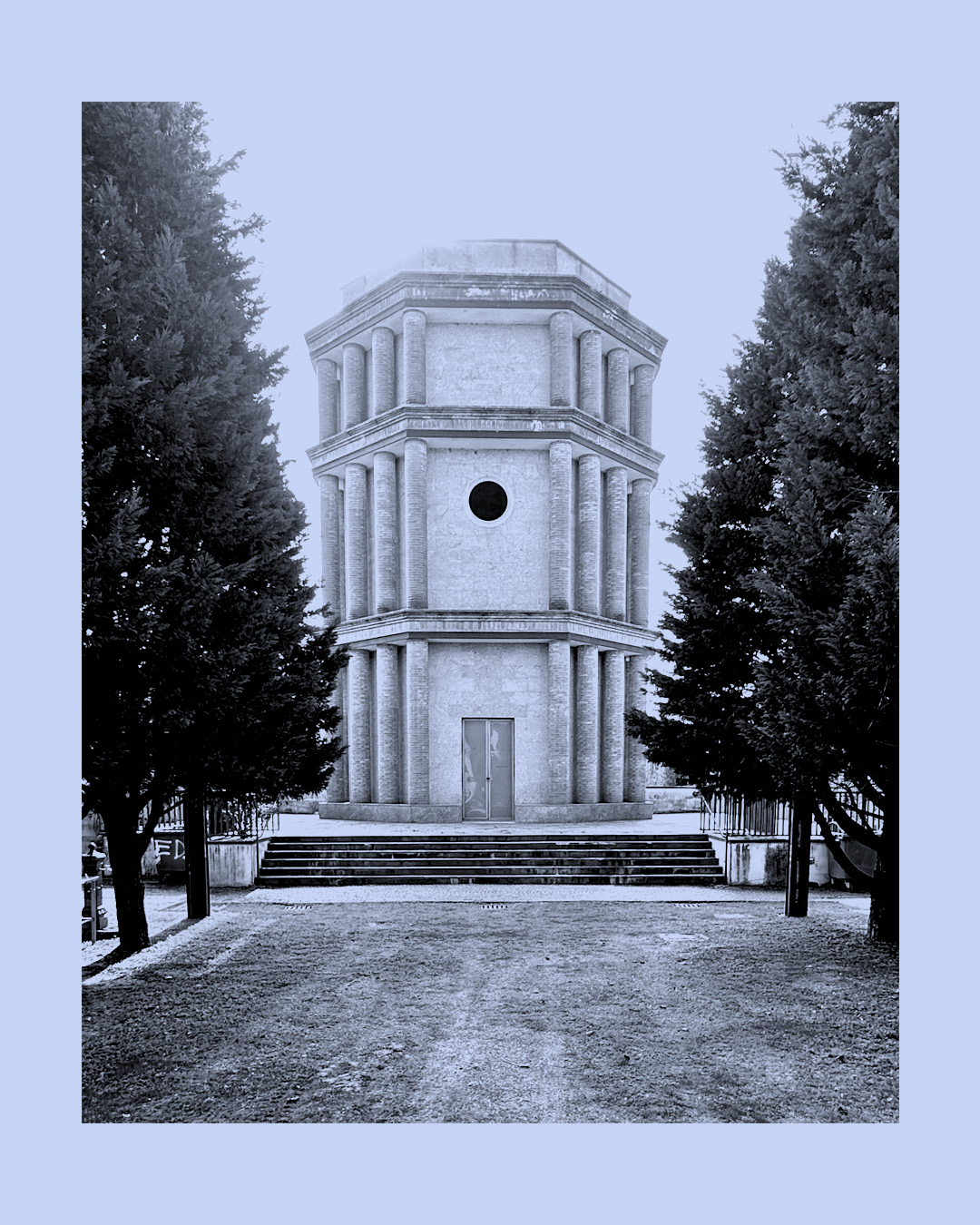
Fig. Aldo Rossi’s extension of the Cimiterio di Ponte Sesto in Rozzano with G. Da Pozzo and F.S. Fera (1989–1995), Viale alberato with chapel, Southern Periphery of Milan, March 2023, Photo: © Andreas Lechner
Reframing Peripheries in the Era of the Anthropocene
Today’s peripheries are plural and planetary: encompassing suburbs, exurbs, favelas, informal settlements, logistics zones, old villages, and new towns. They form what Ignasi de Solà-Morales called terrain vague—ambiguous spaces full of latent potential (Solà-Morales, 1995). These geographies are shaped by contradictory forces of capital, migration, ecology, infrastructure, and state control. As such, the periphery is not a homogeneous condition but a multifaceted and dynamic terrain. Processes of peripherization—defined by uneven development, environmental degradation, and spatial marginalization—are exacerbated by crises of capitalism, climate, and care (Kühn, 2014). These processes increasingly shape rural and remote territories far beyond metropolitan cores, creating hybrid zones of agriculture, extractivism, and speculative development.
In The Architecture of the City, Aldo Rossi proposed the city as a locus of collective memory, with urban artifacts, typologies, and structures expressing an “urban imaginary” (Rossi, 1982). While his analysis emphasized the historical city centre, the twenty-first century presents a different urban paradigm where the rigid dichotomies of centre and periphery have dissolved into sprawling, discontinuous, and hybridized landscapes shaped by processes of extended urbanisation (Brenner & Schmid, 2015).
The periphery, long seen as residual or secondary, increasingly defines the dominant condition of contemporary urban life. Georges Perec’s attention to the everyday, the banal, and the habitual (Perec, 1997) compels us to reconsider peripheral territories as primary expressions of collective life, containing their own monuments, memories, and spatial logics.
Key Research Questions
Our research poses urgent and generative questions:
1. What is the Peripheral Imaginary?
If Rossi employed categories such as type, locus, permanence, and monument to understand the city, what interpretive tools can help us theorize the periphery? What are the typologies, symbols, and spatial figures that shape peripheral imaginaries?
2. What Constitutes Peripheral Memory and Identity?
Peripheries, too, are carriers of memory and history. How do built forms and urban patterns reflect the lived experience of peripheral life? Who remembers the periphery, and how?
3. How Are Peripheries Reconfigured in the Anthropocene?
The Anthropocene—a term marking the deep entanglement of natural and human systems (Crutzen & Stoermer, 2000; Haraway, 2016)—challenges traditional urban categories. How are peripheries transformed by infrastructural intensification, resource extraction, environmental displacement, and new forms of political governance?
Theoretical Contributions and Methods
We seek to build a spatial, representational, and theoretical lexicon on peripheries that integrates insights from architecture, urban theory, political ecology, and environmental humanities.
Key contributions will explore:
Extended Urbanisation: Following Brenner and Schmid (2015), we conceptualize the periphery as integral to global urban restructuring, including hinterlands, supply chains, and sites of dispossession.
Planetary Urbanism: Urbanization is no longer confined to cities; it is a planetary process (Angelo & Wachsmuth, 2020).
Peripheral Monuments: New typologies and icons emerge not from central institutions but from infrastructural, vernacular, or marginal architectures (Lechner, 2021).
Critical Representation: From cartography to photography, we explore visual and conceptual strategies to render the invisible geographies of the periphery visible and legible (Corner, 1999).
Emerging Themes and Calls for Contribution
Voices from the Periphery:
Who inhabits, governs, and narrates the periphery?How do political and economic systems create peripheral conditions?What affective registers—love, loathing, longing—emerge in the lived experiences of peripheral life?
Picturing the Periphery:What are the visual, formal, and typological manifestations of the periphery?How can peripheries be drawn, photographed, mapped, or modelled to capture their complexity?What are the representational tools required for a “critical cartography” of peripheral space?
The Anthropocenic Periphery
How do infrastructures, ecologies, and institutions produce peripheries under Anthropocenic pressures?
What new models of settlement, adaptation, and resistance emerge in these zones?
How do notions of care, resilience, and spatial justice inform our understanding of peripheries?
References
Angelo, H., & Wachsmuth, D. (2020). Why does everyone think cities can save the planet? Urban Studies, 57(11), 2201–2221. https://doi.org/10.1177/0042098020919081
Brenner, N., & Schmid, C. (2015). Towards a new epistemology of the urban? City, 19(2–3), 151–182. https://doi.org/10.1080/13604813.2015.1014712
Corner, J. (1999). The agency of mapping: Speculation, critique and invention. In D. Cosgrove (Ed.), Mappings(pp. 213–252). Reaktion Books.
Crutzen, P. J., & Stoermer, E. F. (2000). The “Anthropocene”. IGBP Newsletter, 41, 17–18.
Haraway, D. (2016). Staying with the Trouble: Making Kin in the Chthulucene. Duke University Press.
Kühn, M. (2014). Peripheralization: Theoretical Concepts Explaining Socio-Spatial Inequalities. European Planning Studies, 23(2), 367–378. https://doi.org/10.1080/09654313.2013.862518
Lechner, A. (2021). Thinking Design: Blueprint for an Architecture of Typology. Park Books.
Perec, G. (1997). Species of Spaces and Other Pieces. Penguin Books.
Pope, A. (2024). Inverse Utopia: Urbanism and the Great Acceleration, Birkhäuser.
Rossi, A. (1982). The Architecture of the City. MIT Press.
Solà-Morales, I. de (1995). Terrain vague. In C. Davidson (Ed.), Anyplace (pp. 118–123). MIT Press.
Counterintuitive Typologies
Counterintuitive Typologies is both the title and the operative framework of Andreas Lechner’s research group at TU Graz. Conceived as a long-term design-research initiative, it integrates design studios, supervised master’s theses, doctoral seminars, international collaborations, and externally funded research projects. At its core lies a critical redefinition of architectural typology: not as a stable taxonomy of forms, but as an epistemological instrument capable of critique, reorientation, and transformation.
![]()
︎︎︎More
![Fig. 1 Robert Venturi’s “Recommendation for a monument” (1972) next to Madrid PKMN Architectures greenish update from 2014.]() Fig. 1
Fig. 1
Robert Venturi’s Recommendation for a Monument (1972) alongside PKMN Architecture’s green-hued reinterpretation from 2014.
![]()
Fig. 2
Appended brochure “Counterintuitve Typologies“ featuring 12 master’s theses (2015–2021) exploring peripheral and commercial vernaculars through precise drawings and conceptual revaluation of
city edges, infrastructural voids, continuous building and future monuments, in: Andreas Lechner, Thinking Design - Blueprint for an Architecture of Typology, Zurich: Park Books 2021.
![]()
Fig. 3
144 project floor plans drawn at same scale from Thinking Design - Blueprint for an Architecture of Typology, Zurich: Park Books 2021.
![]()
Fig. 4
Poster for the TU Graz Architectural Research Lecture Series, Winter Semester 2021/22. Counterintuitive Typologies was launched as part of the series on January 20, 2022.
![]()
![]()
![]()
![]()
![]()
![]()
![]()
![]()
![]()
![]()
![]()
![]()
Fig. 5
Studio Posters of “Counterintuitive Typologies” iterations at TU Graz 2020 to 2023.
Selected References
Venturi, R. (1966). Complexity and Contradiction in Architecture. New York: Museum of Modern Art.
Rossi, A. (1982). The Architecture of the City. Cambridge, MA: MIT Press.
Rowe, C. (1976). The Mathematics of the Ideal Villa and Other Essays. Cambridge, MA: MIT Press.
Tafuri, M. (1976). Architecture and Utopia: Design and Capitalist Development. Cambridge, MA: MIT Press.
Lechner, A. (2021). Thinking Design: Blueprint for an Architecture of Typology. Zurich: Park Books.
Counterintuitive Typologies is both the title and the operative framework of Andreas Lechner’s research group at TU Graz. Conceived as a long-term design-research initiative, it integrates design studios, supervised master’s theses, doctoral seminars, international collaborations, and externally funded research projects. At its core lies a critical redefinition of architectural typology: not as a stable taxonomy of forms, but as an epistemological instrument capable of critique, reorientation, and transformation.
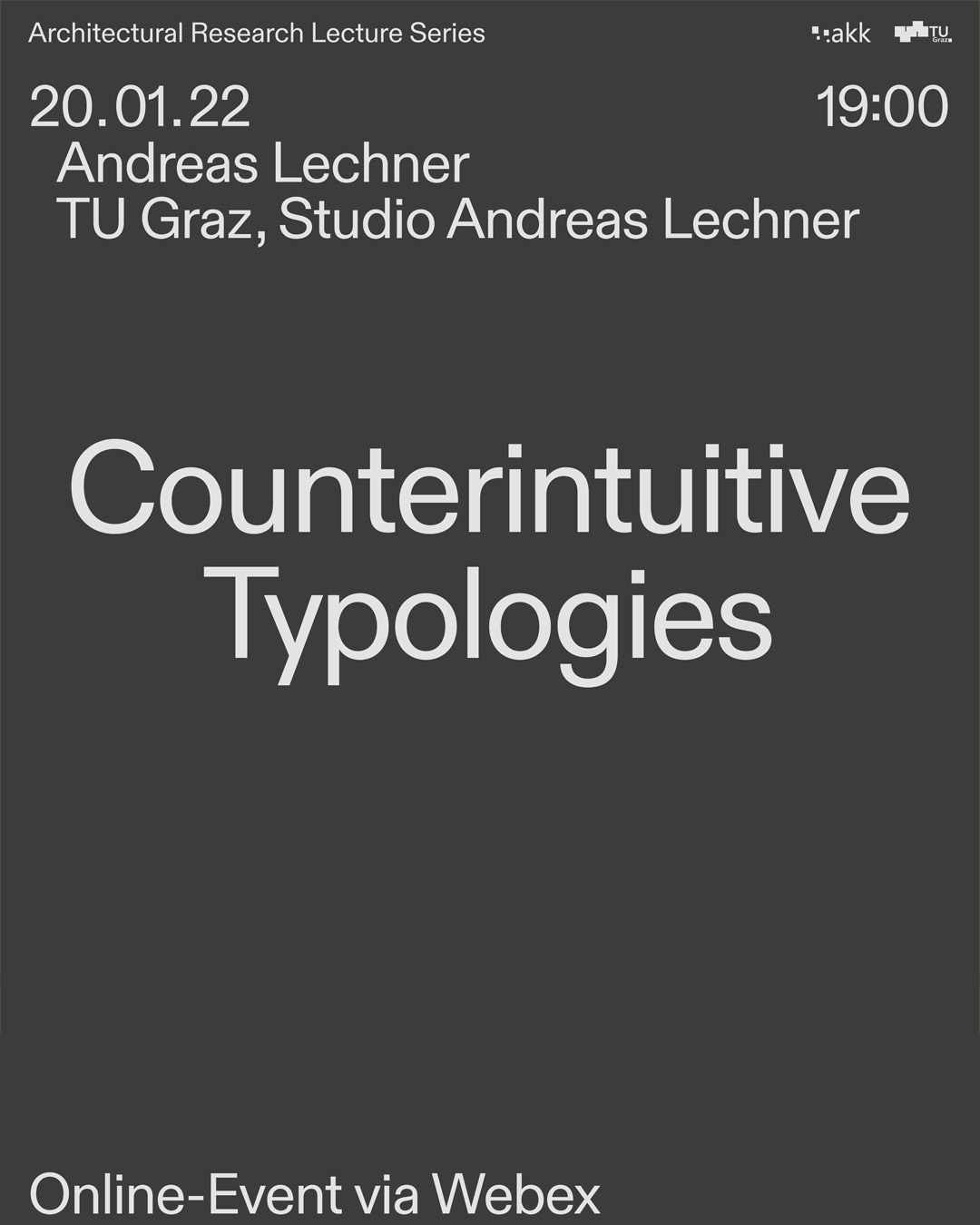
Departing from typology understood as formal inheritance or stylistic continuity, Counterintuitive Typologies treats building types as historically embedded yet fundamentally mutable structures. Typology is approached as a medium through which cultural memory, political economy, and material inertia intersect—and through which architecture can intervene in precisely those conditions it inherits. The project is particularly concerned with contemporary urban challenges such as densification, urban infill, ecological scarcity, and the reactivation of underused building stock. In this context, adaptation, upcycling, and reuse are not secondary strategies, but primary architectural tasks that reframe typology in relation to circularity and care.
The research group operates across teaching and research formats, including design studios at TU Graz, PhD seminars at Politecnico di Milano, numerous master’s theses, peer-reviewed publications, and international collaborations. Ongoing partnerships include the research collaboration Peripheries – Peripherocene with Northumbria University.
︎︎︎www.CounterintuitiveTypologies.com.
The research group operates across teaching and research formats, including design studios at TU Graz, PhD seminars at Politecnico di Milano, numerous master’s theses, peer-reviewed publications, and international collaborations. Ongoing partnerships include the research collaboration Peripheries – Peripherocene with Northumbria University.
︎︎︎www.CounterintuitiveTypologies.com.
︎︎︎More
 Fig. 1
Fig. 1 Robert Venturi’s Recommendation for a Monument (1972) alongside PKMN Architecture’s green-hued reinterpretation from 2014.
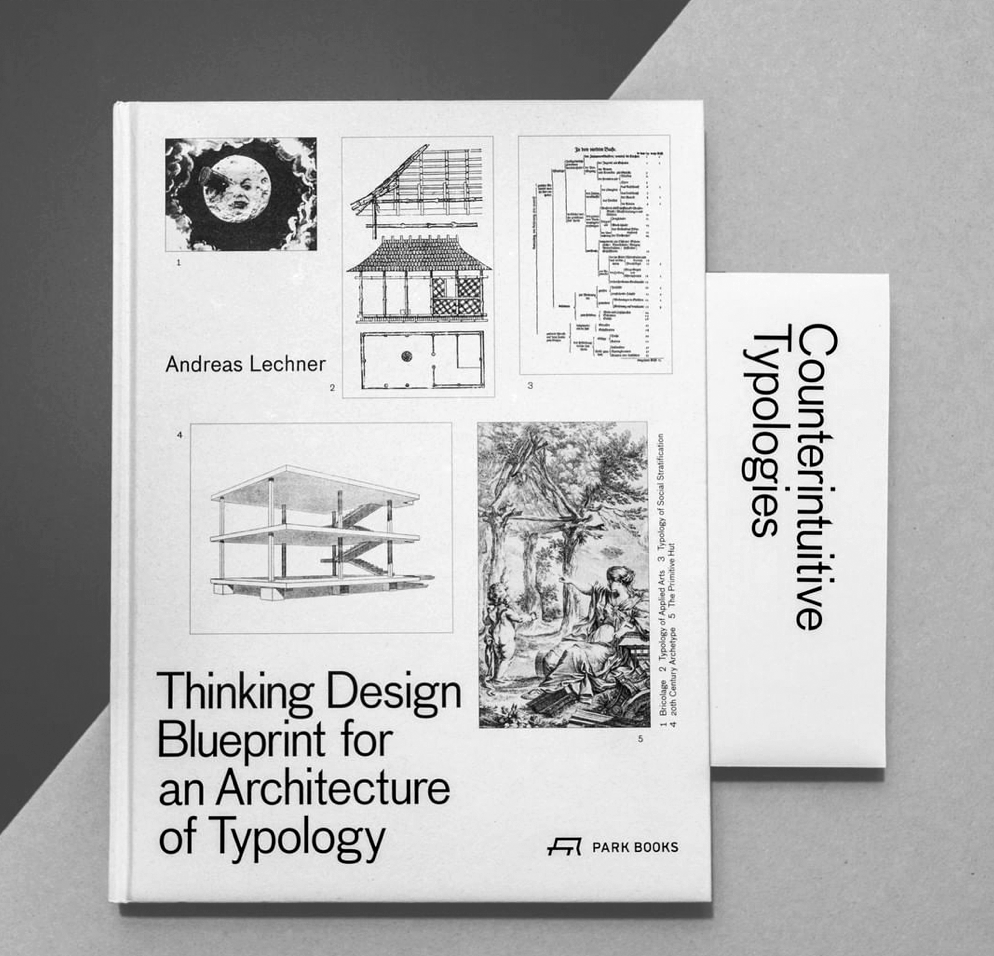
Fig. 2
Appended brochure “Counterintuitve Typologies“ featuring 12 master’s theses (2015–2021) exploring peripheral and commercial vernaculars through precise drawings and conceptual revaluation of
city edges, infrastructural voids, continuous building and future monuments, in: Andreas Lechner, Thinking Design - Blueprint for an Architecture of Typology, Zurich: Park Books 2021.

Fig. 3
144 project floor plans drawn at same scale from Thinking Design - Blueprint for an Architecture of Typology, Zurich: Park Books 2021.

Fig. 4
Poster for the TU Graz Architectural Research Lecture Series, Winter Semester 2021/22. Counterintuitive Typologies was launched as part of the series on January 20, 2022.
Between Critique, Care, and Ecological Reuse
Counterintuitive Typologies addresses architecture’s contemporary entanglement with aesthetic commodification, ecological degradation, and institutional inertia. Its focus is not on exceptional objects, but on the ordinary, overlooked, and often discredited environments of the urban periphery: strip malls, logistics sheds, vacant offices, infrastructural voids, and commercial vernaculars. These “low-status” typologies are understood not as failures of the city, but as repositories of embodied energy, spatial affordance, and latent monumentality.
The initiative is grounded in a lineage of architectural critique—drawing on Venturi’s embrace of contradiction, Rossi’s conception of urban memory, Rowe’s analytical formalism, and Tafuri’s ideological demystification—while deliberately resisting their formalization into doctrine. Typology here functions as a mode of resistance: an analytical and projective device that exposes how architecture both reflects and reproduces social, economic, and ecological logics, and how these logics might be redirected.
A central question runs through the work: how can typological strategies avoid becoming accelerants of gentrification and instead operate as instruments of inclusive, socially generative, and ecologically responsible transformation? Architectural history—in, for, and of architecture—provides the methodological scaffold, but the inquiry is equally advanced through drawing, design, and built work. Across these formats, four interlinked principles structure the research.
1 Typological Reinterpretation
Building types are not fixed entities but evolve under cultural, economic, and ecological pressures. Strategic misplacement, recontextualization, and hybridization of types become deliberate acts of critique. Commercial and infrastructural typologies are re-read for their affordances—their capacity to be re-scripted as civic, social, or productive architecture.
2 Peripheral Grounds
Peripheral territories—defined by sprawl, residual space, and infrastructural excess—are reframed as critical fields of architectural inquiry. Rather than deficits, these landscapes are understood as spatial archives of urbanization and as sites where new forms of collective life can be tested.
3 Continual Building (Umbau)
Favoring transformation over demolition, the research advances Umbau as both method and ethic. Existing structures are treated as constraints that generate intelligence rather than obstacles to innovation, aligning architectural practice with ecological responsibility and material continuity.
4 Material Resistance
Against tabula rasa urbanism and the seductions of spectacle, the work foregrounds typological ambiguity and drawing as critical tools. Architectural design becomes a situated form of resistance precisely because it is materially precise, historically reflexive, and theoretically grounded—capable of care, repair, and redefinition rather than replacement.
Outputs
Andreas Lechner, Thinking Design – Blueprint for an Architecture of Typology, Zurich: Park Books, 2021
A visual taxonomy of 144 case studies across 12 typologies, from antiquity to the present. The project privileges analogical clarity over abstraction and forms the conceptual foundation of Counterintuitive Typologies.
CBT – Counterintuitive Building Types (2022–2025)
Funded by the Austrian Research Promotion Agency (FFG)
Principal Investigator: Andreas Lechner
Investigates adaptive reuse strategies for underutilized commercial typologies, with a focus on strip malls and peripheral retail structures.
Architectural Affordances – Typologies of Umbau (2023–2025)
Funded by DAStU – Politecnico di Milano
Co-led with Gennaro Postiglione
Examines the latent transformative capacity of existing buildings through 30 international case studies of adaptive reuse.
Peripheries – Peripherocene (2023–2026)With Cameron McEwan, Northumbria University
Explores the architectural and ecological significance of peripheral landscapes in the Anthropocene. Forthcoming as a special issue of The Journal of Architecture (2025).
Counterintuitive Typologies addresses architecture’s contemporary entanglement with aesthetic commodification, ecological degradation, and institutional inertia. Its focus is not on exceptional objects, but on the ordinary, overlooked, and often discredited environments of the urban periphery: strip malls, logistics sheds, vacant offices, infrastructural voids, and commercial vernaculars. These “low-status” typologies are understood not as failures of the city, but as repositories of embodied energy, spatial affordance, and latent monumentality.
The initiative is grounded in a lineage of architectural critique—drawing on Venturi’s embrace of contradiction, Rossi’s conception of urban memory, Rowe’s analytical formalism, and Tafuri’s ideological demystification—while deliberately resisting their formalization into doctrine. Typology here functions as a mode of resistance: an analytical and projective device that exposes how architecture both reflects and reproduces social, economic, and ecological logics, and how these logics might be redirected.
A central question runs through the work: how can typological strategies avoid becoming accelerants of gentrification and instead operate as instruments of inclusive, socially generative, and ecologically responsible transformation? Architectural history—in, for, and of architecture—provides the methodological scaffold, but the inquiry is equally advanced through drawing, design, and built work. Across these formats, four interlinked principles structure the research.
1 Typological Reinterpretation
Building types are not fixed entities but evolve under cultural, economic, and ecological pressures. Strategic misplacement, recontextualization, and hybridization of types become deliberate acts of critique. Commercial and infrastructural typologies are re-read for their affordances—their capacity to be re-scripted as civic, social, or productive architecture.
2 Peripheral Grounds
Peripheral territories—defined by sprawl, residual space, and infrastructural excess—are reframed as critical fields of architectural inquiry. Rather than deficits, these landscapes are understood as spatial archives of urbanization and as sites where new forms of collective life can be tested.
3 Continual Building (Umbau)
Favoring transformation over demolition, the research advances Umbau as both method and ethic. Existing structures are treated as constraints that generate intelligence rather than obstacles to innovation, aligning architectural practice with ecological responsibility and material continuity.
4 Material Resistance
Against tabula rasa urbanism and the seductions of spectacle, the work foregrounds typological ambiguity and drawing as critical tools. Architectural design becomes a situated form of resistance precisely because it is materially precise, historically reflexive, and theoretically grounded—capable of care, repair, and redefinition rather than replacement.
Outputs
Andreas Lechner, Thinking Design – Blueprint for an Architecture of Typology, Zurich: Park Books, 2021
A visual taxonomy of 144 case studies across 12 typologies, from antiquity to the present. The project privileges analogical clarity over abstraction and forms the conceptual foundation of Counterintuitive Typologies.
CBT – Counterintuitive Building Types (2022–2025)
Funded by the Austrian Research Promotion Agency (FFG)
Principal Investigator: Andreas Lechner
Investigates adaptive reuse strategies for underutilized commercial typologies, with a focus on strip malls and peripheral retail structures.
Architectural Affordances – Typologies of Umbau (2023–2025)
Funded by DAStU – Politecnico di Milano
Co-led with Gennaro Postiglione
Examines the latent transformative capacity of existing buildings through 30 international case studies of adaptive reuse.
Peripheries – Peripherocene (2023–2026)With Cameron McEwan, Northumbria University
Explores the architectural and ecological significance of peripheral landscapes in the Anthropocene. Forthcoming as a special issue of The Journal of Architecture (2025).












Fig. 5
Studio Posters of “Counterintuitive Typologies” iterations at TU Graz 2020 to 2023.
Selected References
Venturi, R. (1966). Complexity and Contradiction in Architecture. New York: Museum of Modern Art.
Rossi, A. (1982). The Architecture of the City. Cambridge, MA: MIT Press.
Rowe, C. (1976). The Mathematics of the Ideal Villa and Other Essays. Cambridge, MA: MIT Press.
Tafuri, M. (1976). Architecture and Utopia: Design and Capitalist Development. Cambridge, MA: MIT Press.
Lechner, A. (2021). Thinking Design: Blueprint for an Architecture of Typology. Zurich: Park Books.
GAM – Graz Architecture Magazine
![]()
︎︎︎

Founded by the Faculty of Architecture of Graz University of Technology in 2004, GAM – Graz Architecture Magazine publishes essays, interviews, illustrations, book reviews and projects related to the fields of architecture and urbanism. It is conceived as an engaging interdisciplinary forum for scholars, architects, and critics in which architectural developments and controversial phenomena are discussed. Since 2017 Andreas is co-editor and responsible for the book review section.
︎︎︎
Adding to current architectural discourse, the contributions of each issue are devoted to a specific theme that is chosen by a guest editor. All submissions to GAM undergo a blind peer review process by members of the editorial board as well as external reviewers specializing in a certain field relevant to the theme of the issue. GAM is published bilingually (German/English) and is distributed by JOVIS Verlag. The editors of GAM are comprised of members of the Faculty of Architecture of Graz University of Technology: Daniel Gethmann (Executive Editor), Petra Eckhard (Managing Editor), Urs Hirschberg (Editor), Andreas Lechner (Book Reviews), Petra Petersson (Faculty News) and Annalena Arminger (Coordinator Faculty News).
Editorial Board
The editorial board includes Michelle Addington (Texas), Anita Berrizbeitia (Cambridge, MA), Pierre-Alain Croset (Milan), Susanne Hauser (Berlin), Andrej Hrausky (Ljubljana), Bart Lootsma (Karlsruhe), Gerhard Schmitt (Zurich) und Georg Schöllhammer (Vienna).
Andreas Lechner Co-Editor / Book review editor
GAM 22. (2026)
GAM 21. (2025)
GAM 20. (2024)
GAM 19. Professionalism (2023) doi.org/10.1515/9783986120078
GAM 18. Beyond the Institution (2022) ISBN 978-3-86859-858-2
GAM 17 Wood. Rethinking Material (2021) ISBN 978-3-86859-663-2
GAM 16 gewohnt: un/common (2020)
GAM 15 Territorial Justice (2019) ISBN 978-3-86859-855-1
GAM 14 Exhibiting Matters (2018) ISBN 978-3-86859-854-4
ARCHITEKT ANDREAS LECHNER
Attemsgasse 11
8010 Graz / Austria
Staatlich befugter und beeideter Ziviltechniker
Attemsgasse 11
8010 Graz / Austria
T+43 664 130 3255
E office [at] andreaslechner.at
UID ATU75588801
T+43 664 130 3255
E office [at] andreaslechner.at

