︎︎︎Full List
49 VILLA N
study, urban design
Graz, 2025
in progress
48 HAUS S
![]()
transformation of a single-family house into an apartment-house
Frohnleiten, 2024
in progress
47 TRAT
![]()
study, urban design
Graz, 2024
discontinued
46 CVH
![]()
Office building
Competition Graz, 2023
lost
45 GRAT-C
Study, Urban design
Gratkorn, 2023, discont.
44 PVPORT
Carport + Photovoltaics
Greater Graz, 2023, built
43 BURG
Revitalization Government Seat
Competition, Graz, 2022
42 WARE
Workshops/Warehouses, study
Greater Graz 2022
discont.
41 HAUS-STA
Residential
Graz, 2023, Study
40 HAUS D
Residential
Greater Graz, 2022, completed
39 HAUS G
Residential, Proposal
Greater Graz, 2021, discont.
38 CORNER
Commercial, Extension
Gratkorn, 2020-22, built
36 POSPOOL
Residential, Outbuilding
Graz, 2020, completed
34 KAS-K
Housing (500 units)
Competition, Graz, 2019
32 CRNI
Residential, Adaptive Reuse
Study, Istria, CRO, 2019
28 BAUMG
Residential, Proposal
Graz, 2017, discont.
27 ANNEX MC
Extension, Residential
Greater Graz, 2017, built
26 HANDEL
Adaptive Reuse, Commercial
Greater Graz, 2017, built
25 VILLAHA
Residential
Graz, 2016, compl.
24 BRUCK
Urban Design, Study
Bruck an der Mur, 2016
23 House J
Residential, Conversion
Greater Graz, 2015, compl.
22 HAUS-LE
Renovation
Upper Styria, 2014, compl.
20 OFFICE
Offices for a steel construction firm
Greater Graz, 2012, built
19 ZTKAM
Redevlopment, Adaptive Reuse
Competition, Graz, 2012
18 WBIRO
Housing, 500 units
Competition, Graz, 2011
17 DUPLEX
Renovation, Interior Design
Graz, 2011,completed
16 EURMUE
Europan 10
Competition, Munich, 2010
15 EU&AE-PARK
First Prize, Europan 10
Competition, Graz, 2010, discont.
14 HAUS-ST
Single Family House
Greater Graz, 2010, Built
13 SUPERFLAT
Doctoral Dissertation
Graz, 2009, completed
![]()
Brute force rendering of “Superflat Post-Tectonics”, 2009
12 FARMERY
Renovation, Adaptive Reuse
Greater Graz, 2008, built
11 FREELANCE
Various works for offices
Berlin, Vienna, Tokyo 2002-2008
![]()
Various design works & competitions teams, visualization, renderings etc.
10 LAPEAUD
Speculation
Competition, Linz, 2002
![]() Honorary Mention, “Future Vision Leisure” (Linz Academy of the Arts)
Honorary Mention, “Future Vision Leisure” (Linz Academy of the Arts)
9 GROSSB
Renovation, Interior Design, private
Berlin, 2002, completed
![]() DIY, Renovation Altbau, 110 m2
DIY, Renovation Altbau, 110 m2
08 LASTTH
Mixed-Media, Installation & Exhibition
Graz, Forum Stadtpark, 2001
![]() w/ P. Maier
w/ P. Maier
07 KARTELL
Non-Profit Organisation & Thesis
Diploma thesis, TU Graz, 2001 (tutor J. Meuwissen)
![]() Critical analysis of commercial vacancies in the city of Graz, w/ P. Maier
Critical analysis of commercial vacancies in the city of Graz, w/ P. Maier
06 LOFTSHOP
Interior design (temporary)
Graz, 1999
![]() w/ P. Maier
w/ P. Maier
05 DE-PRIVAT
Art & Architecture project within festival “steirischer herbst ‘98”
Graz, Forum Stadtpark
1998
![]()
Guests a.o. FAT (London), Mark Wigley, Kari Jormakka, Oliver Marchart etc.
03 GAZE1
Installation, Publication
Graz, Forum Stadtpark, 1997
![]()
Analogue Hypertext with invited architects and artists, ed. with Petra Maier
02 PLAYA-V
Master studio Thom Mayne
Los Angeles, 1996-1997
Urban Design Studio “Playa Vista”
01 HAUS-M
![]()
Residential roof-top extension in timber and CLT on 1970s bungalow
1996, Upper Styria, built
completed
w/ Petra Maier
ARCHITEKT ANDREAS LECHNER
Attemsgasse 11
8010 Graz / Austria
Staatlich befugter und beeideter Ziviltechniker
Attemsgasse 11
8010 Graz / Austria
T+43 664 130 3255
E office [at] andreaslechner.at
UID ATU75588801
T+43 664 130 3255
E office [at] andreaslechner.at

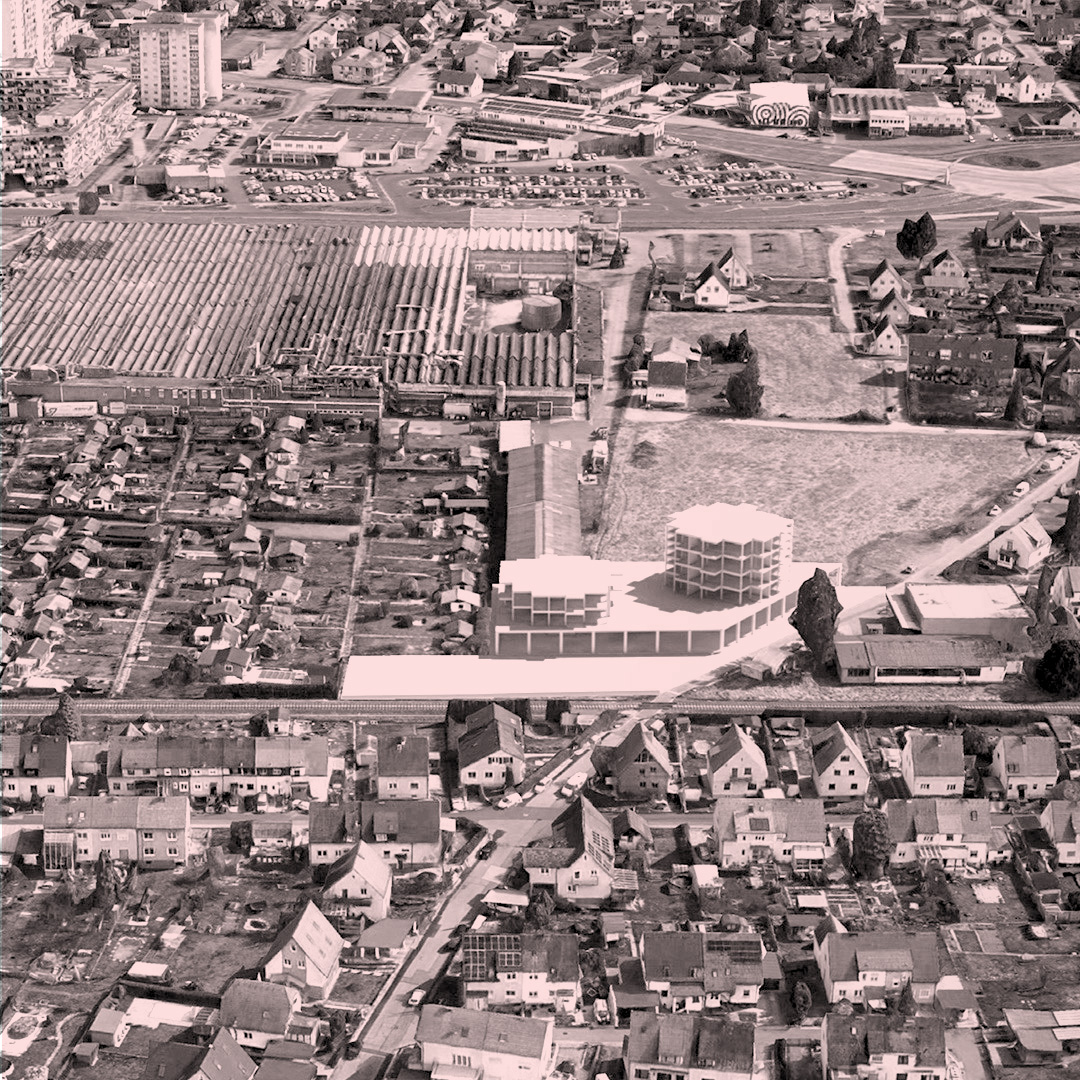






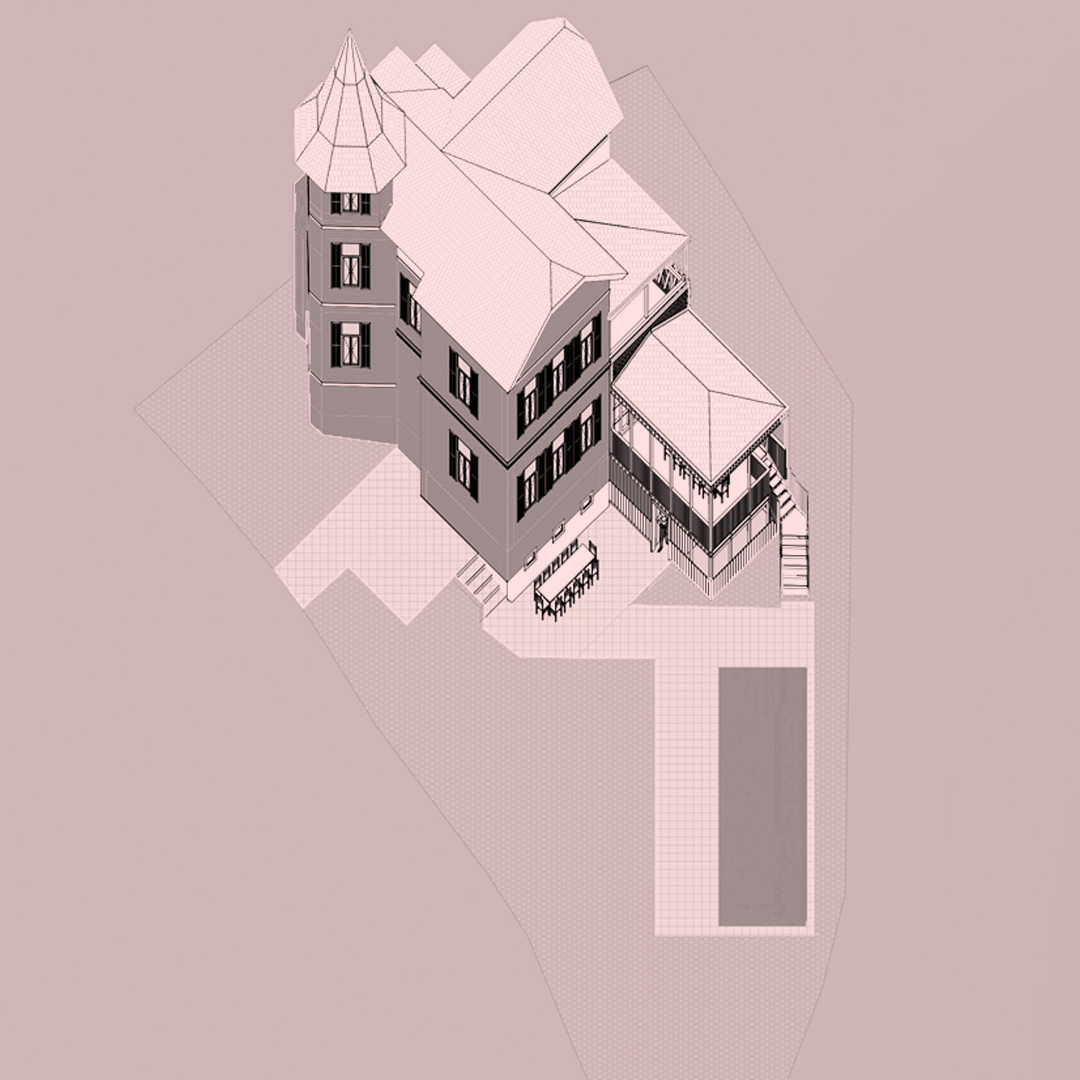






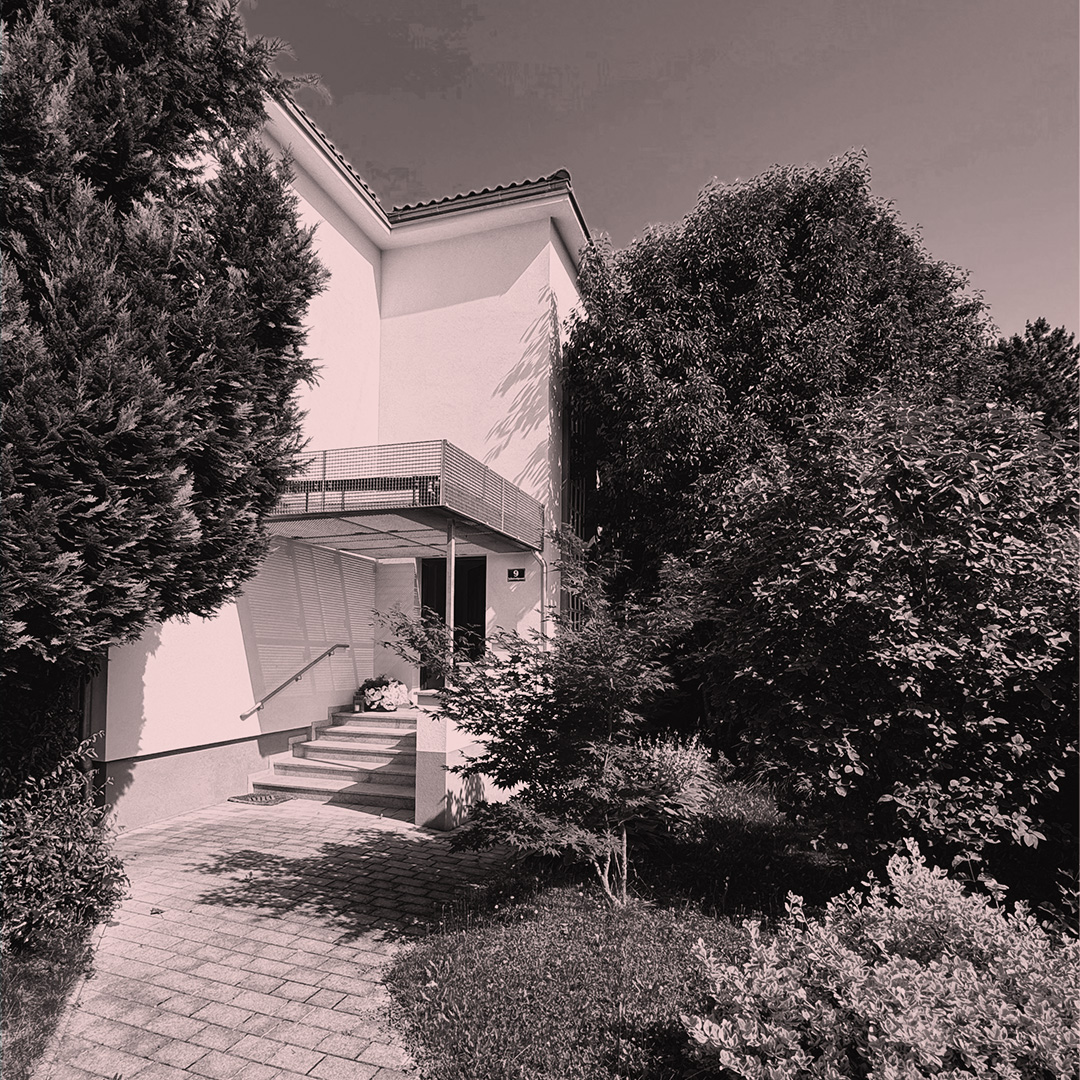







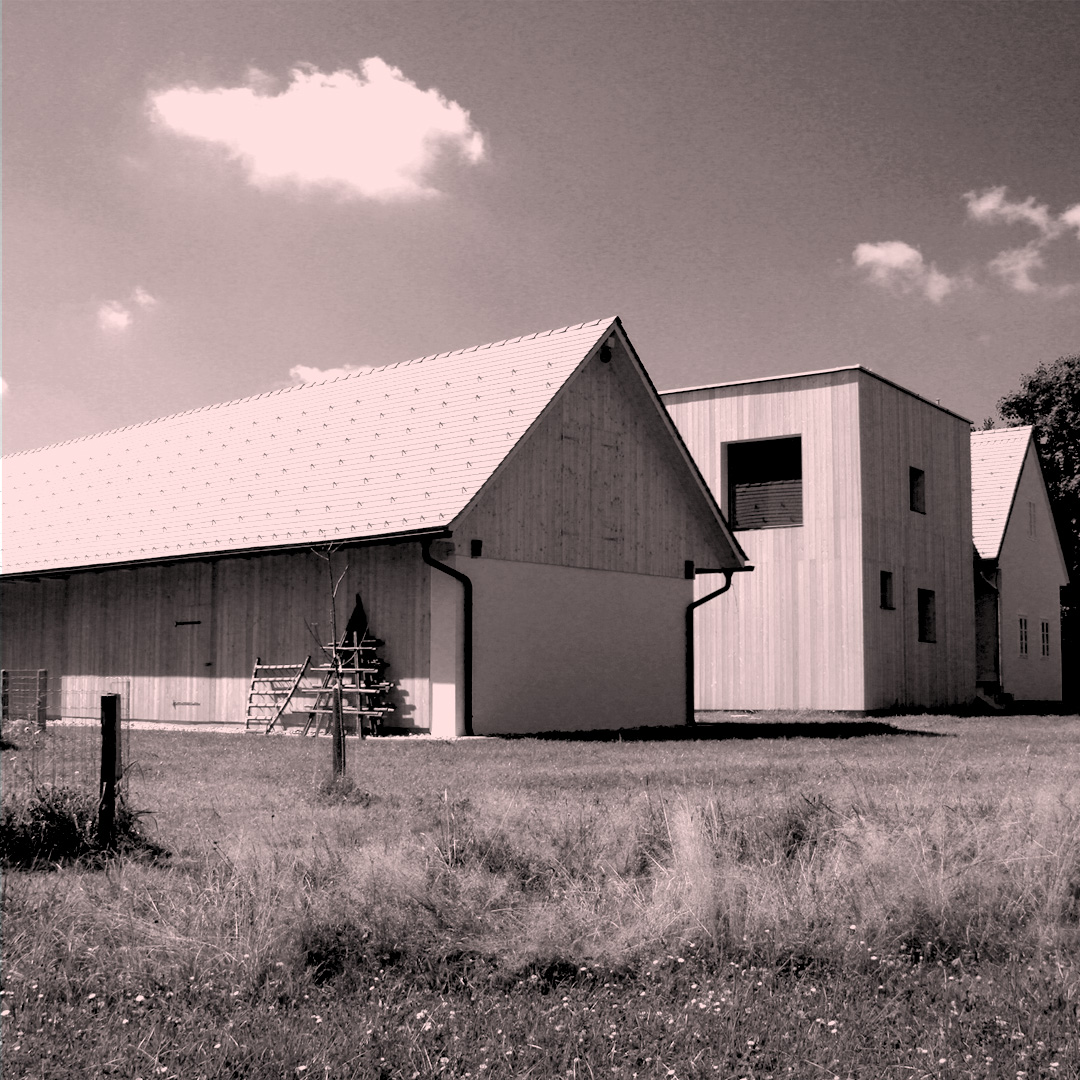

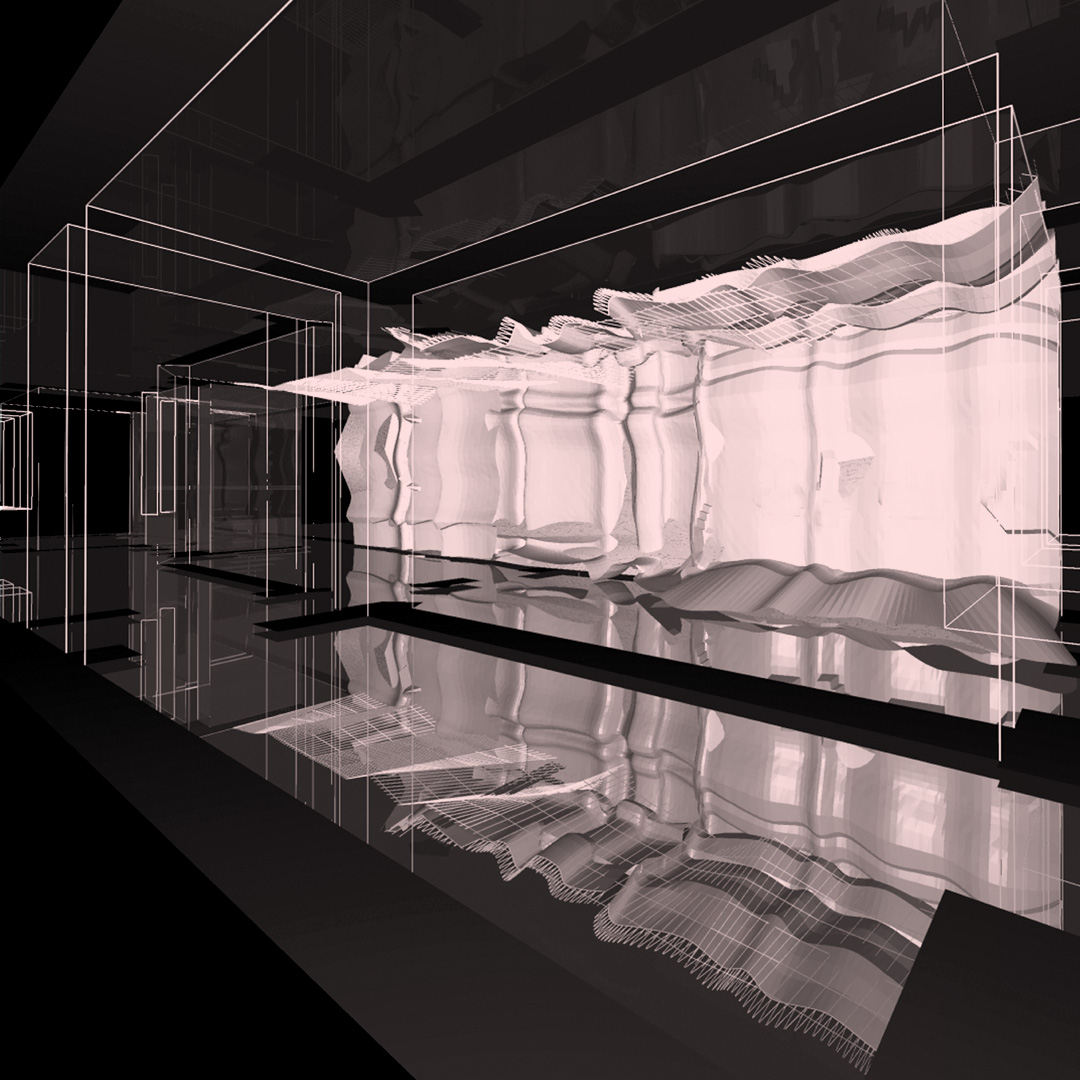 Honorary Mention, “Future Vision Leisure” (Linz Academy of the Arts)
Honorary Mention, “Future Vision Leisure” (Linz Academy of the Arts)  DIY, Renovation Altbau, 110 m2
DIY, Renovation Altbau, 110 m2  w/ P. Maier
w/ P. Maier  Critical analysis of commercial vacancies in the city of Graz, w/ P. Maier
Critical analysis of commercial vacancies in the city of Graz, w/ P. Maier w/ P. Maier
w/ P. Maier




