BAROQUE VILLA
This two-storey villa near Graz, dating back to at least the early 17th century, has profound historical ties to Stift Rein, the world's oldest active Cistercian monastery. The renovation, retrofitting and extension of the baroque villa at Stift Rein in Greater Graz was completed in 2013.

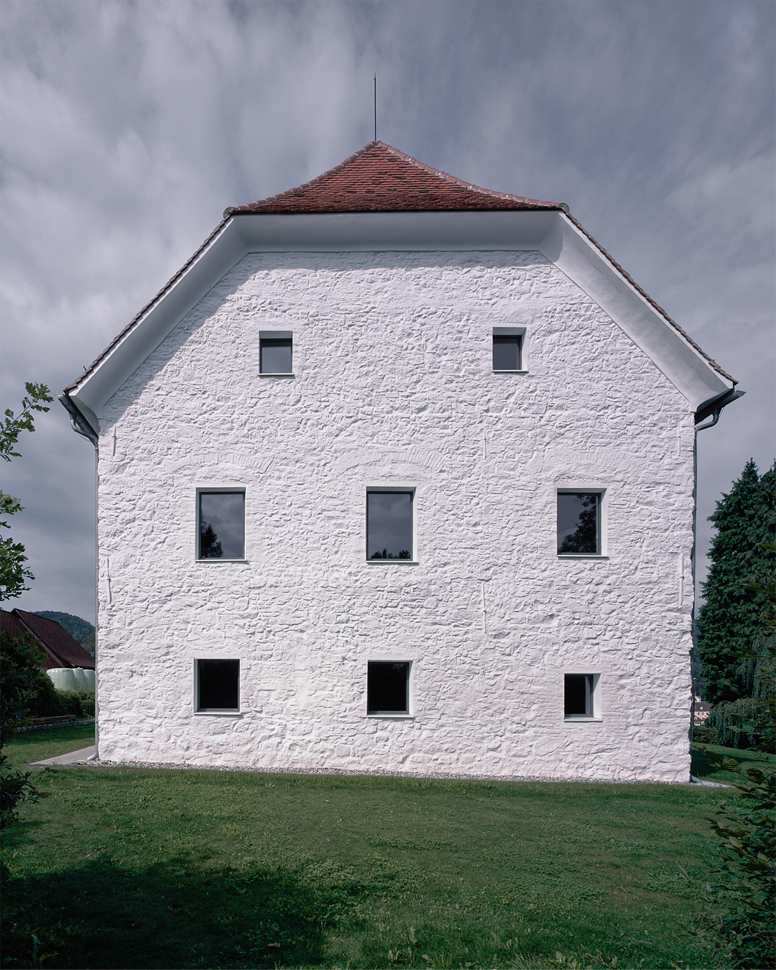
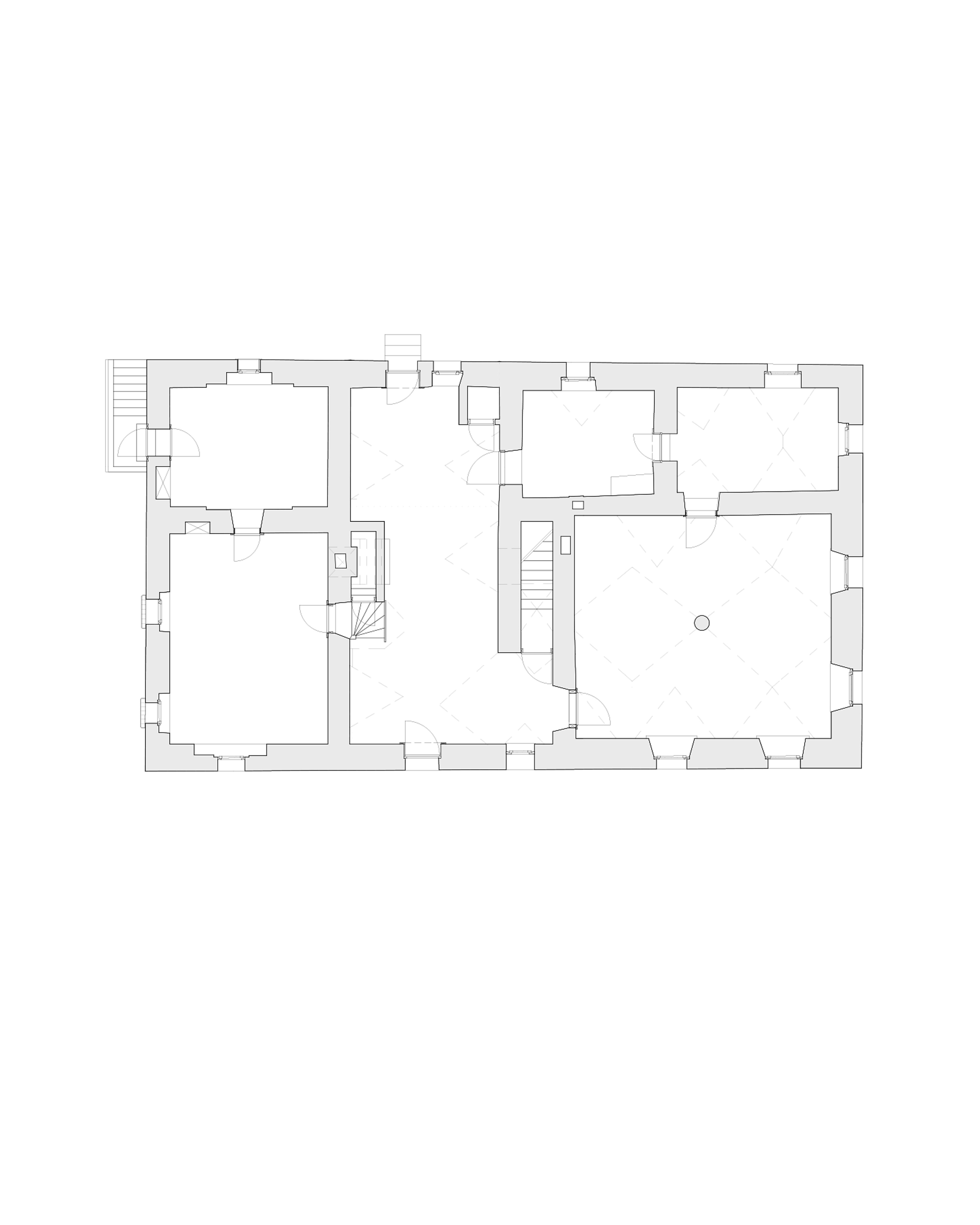
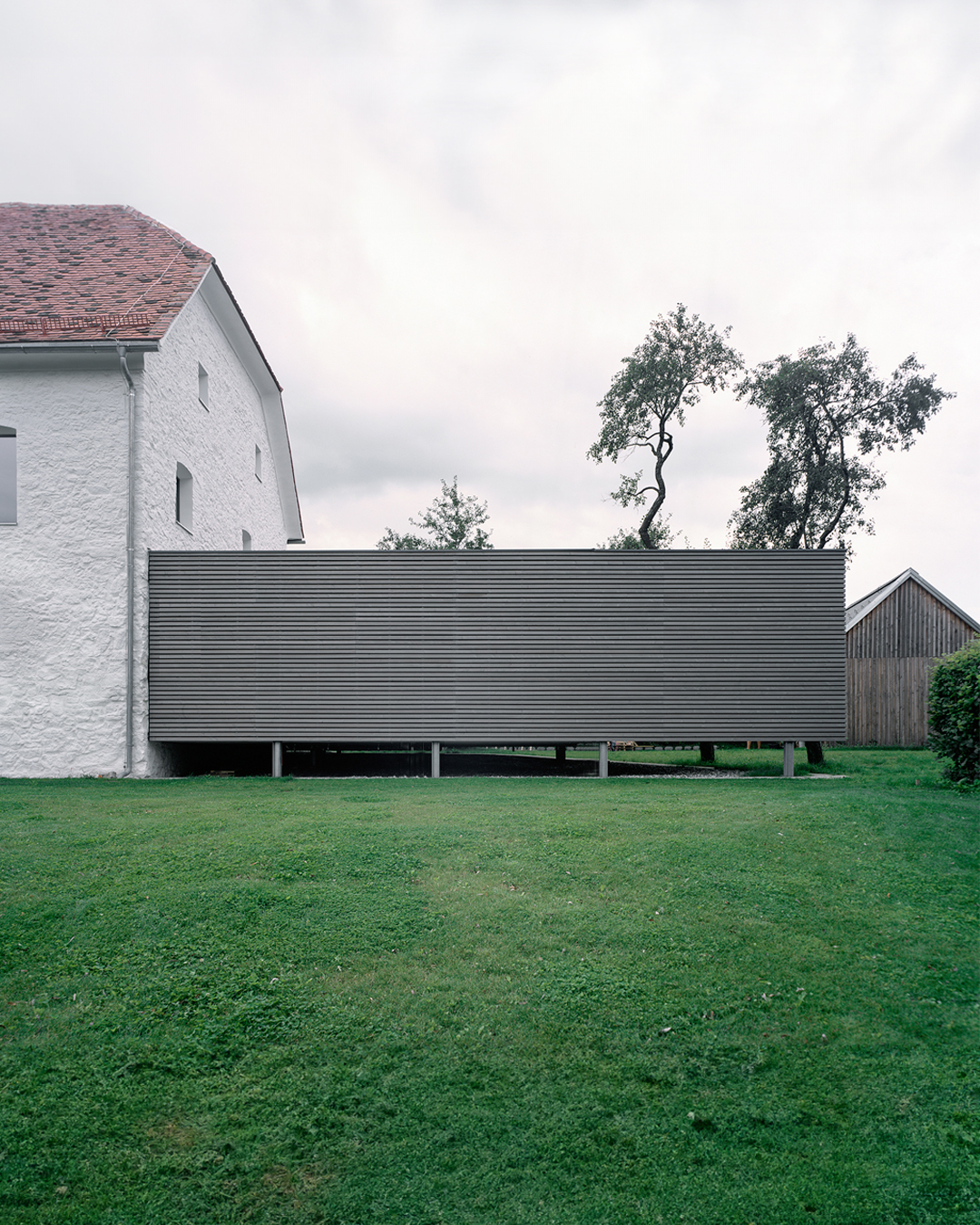
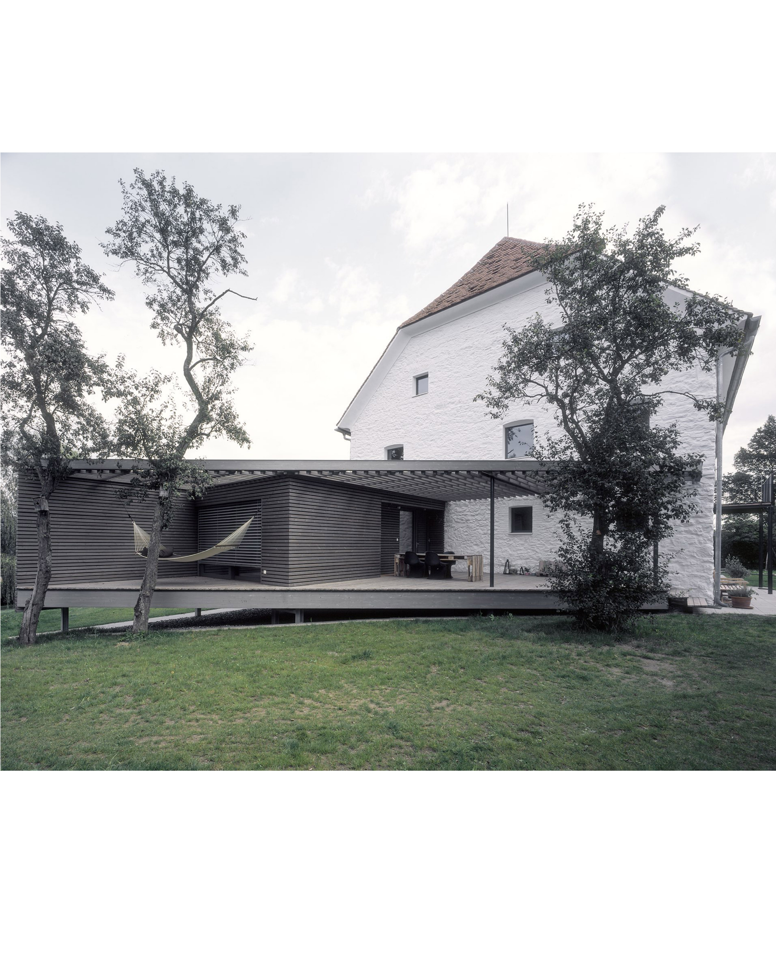
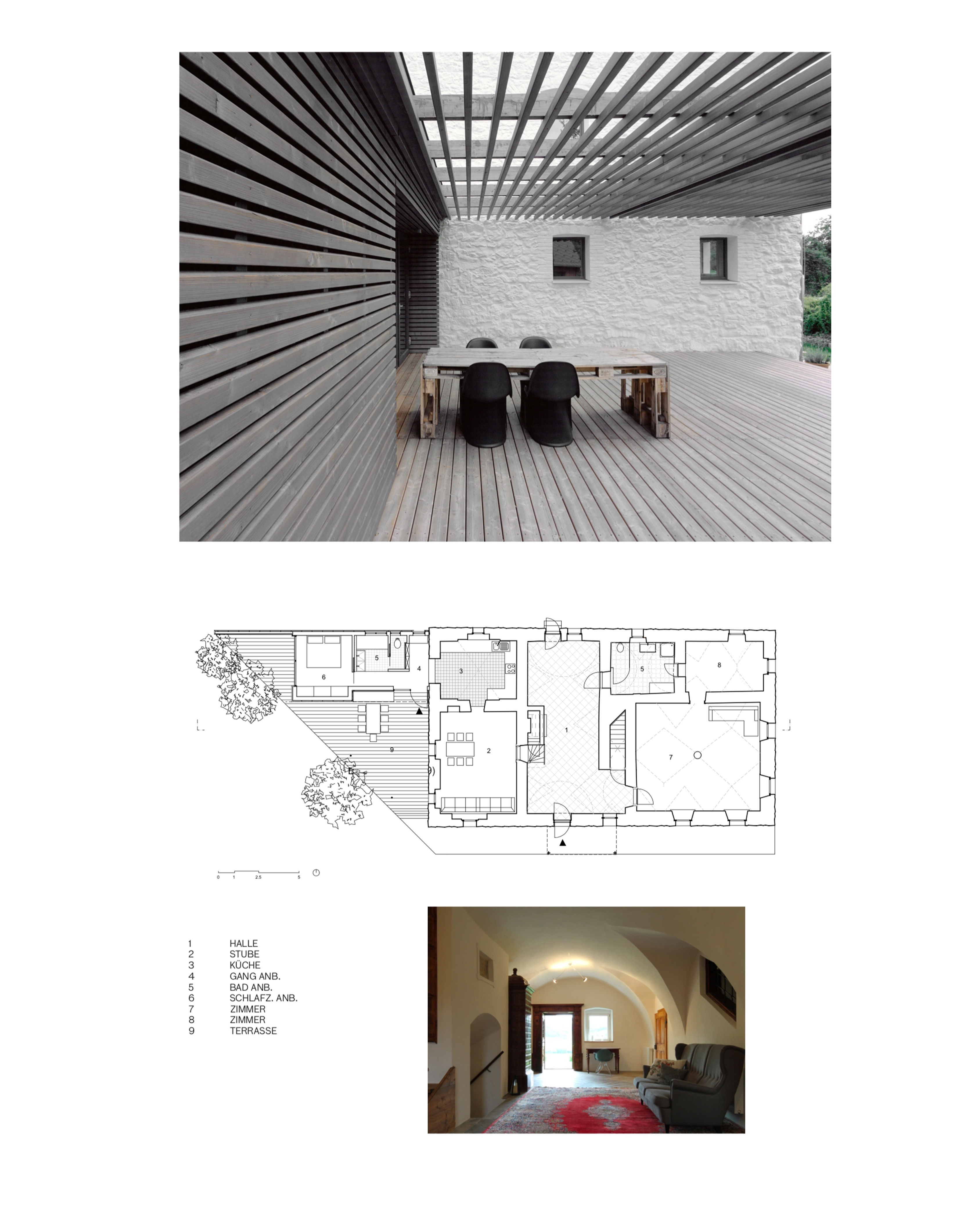
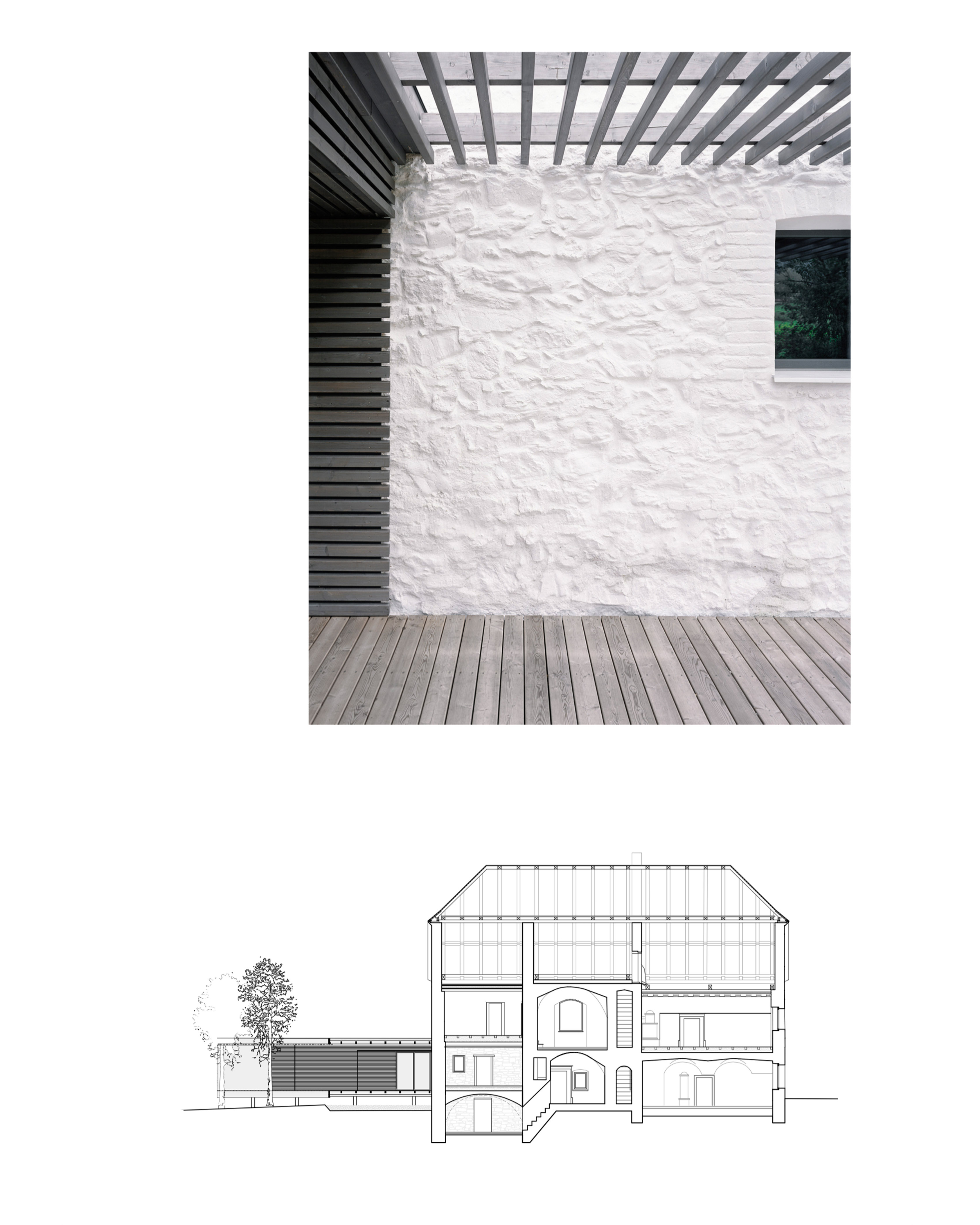
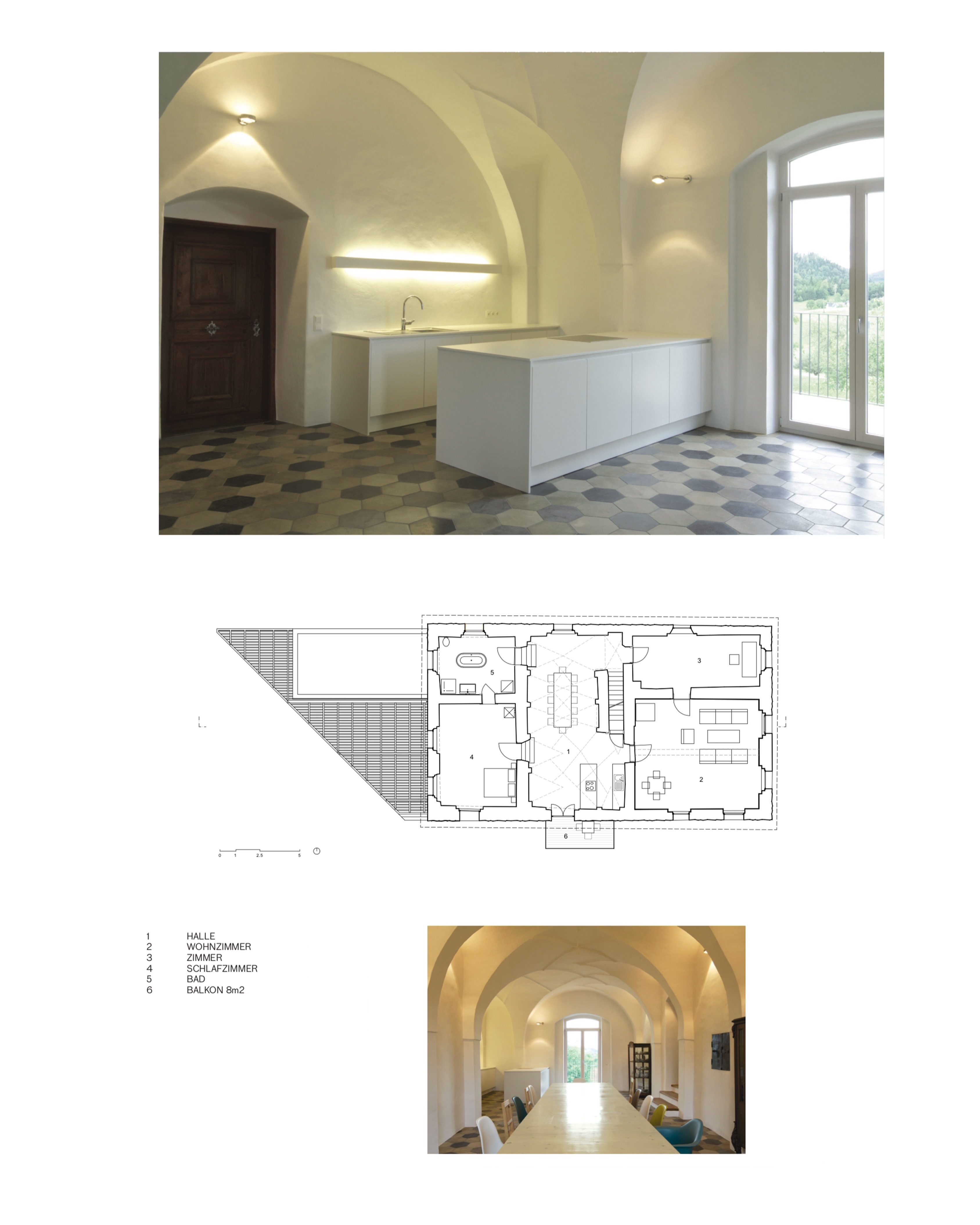
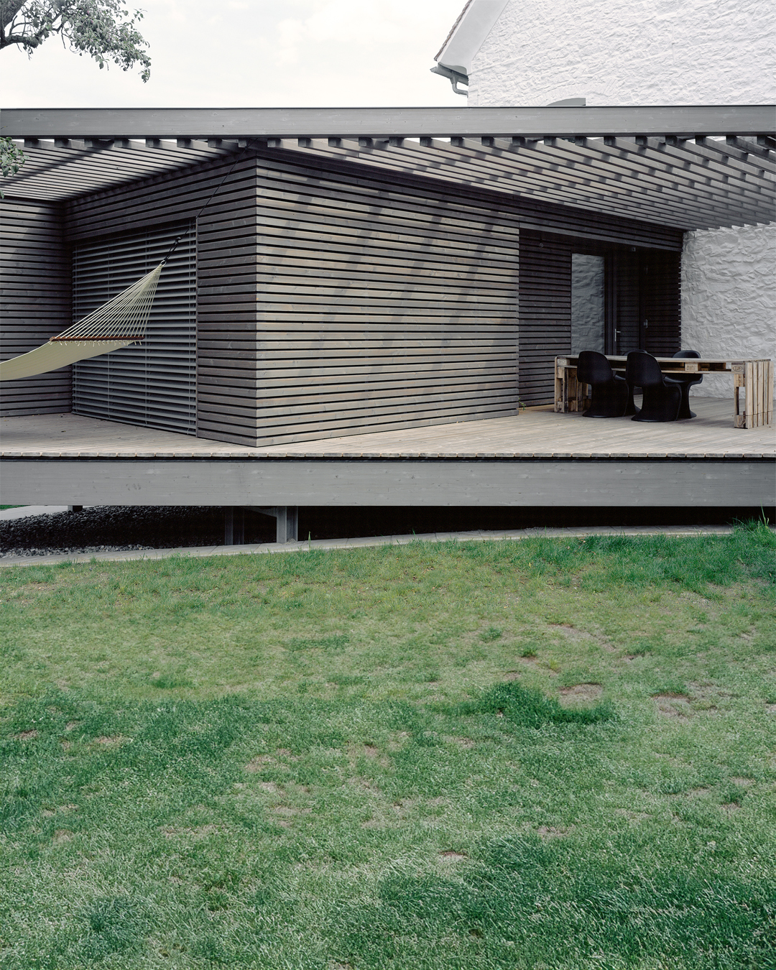
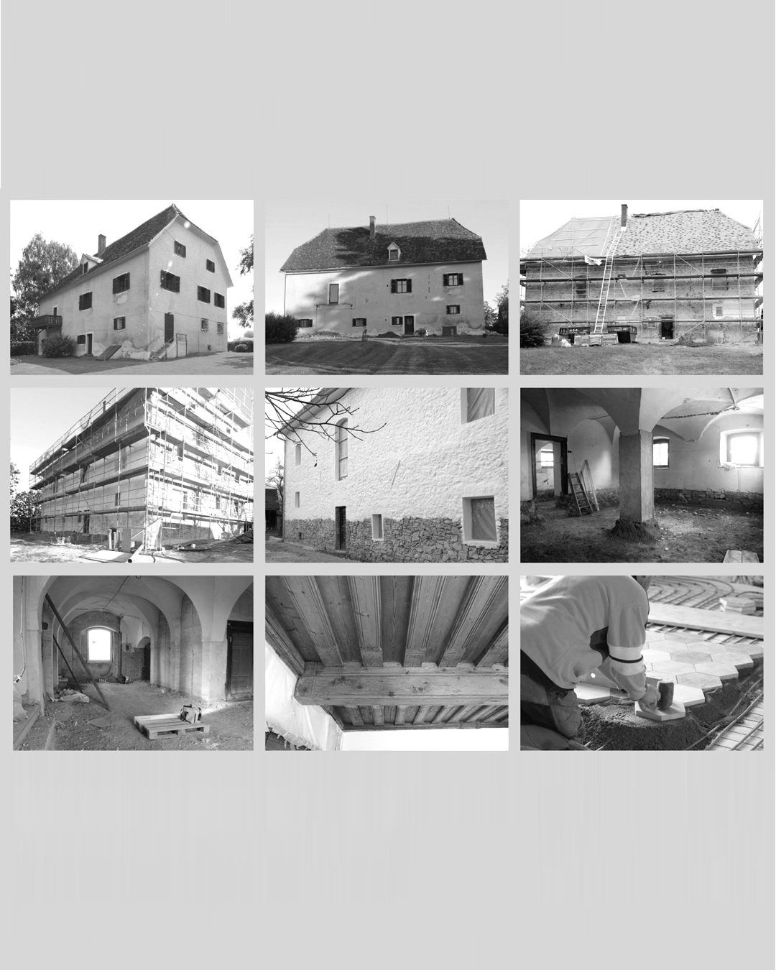
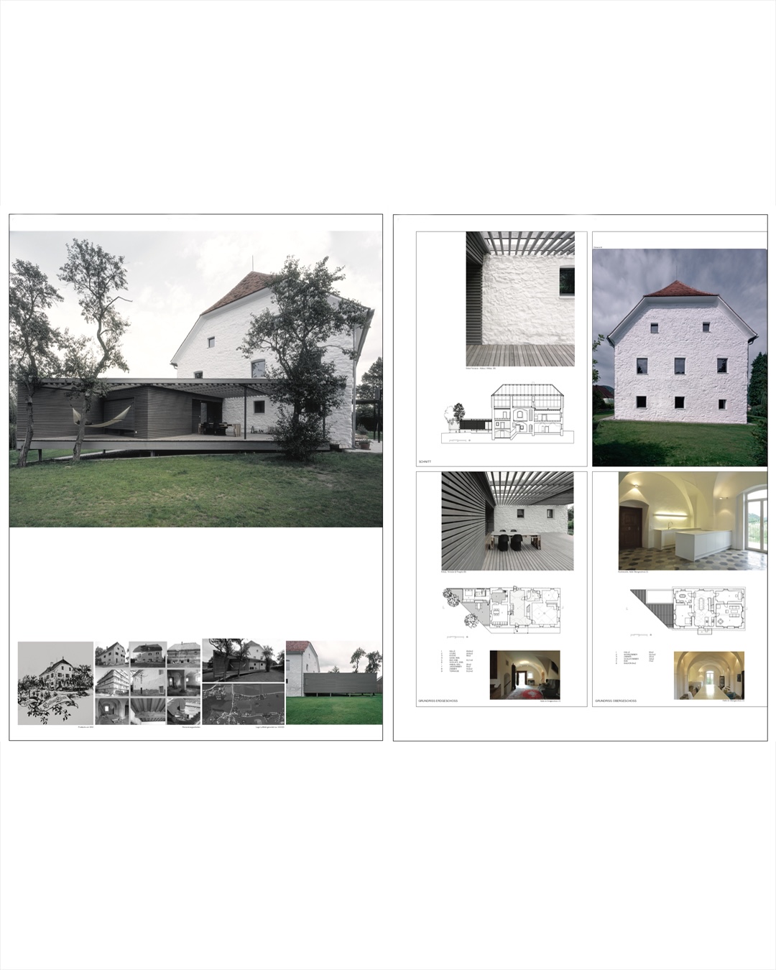
Originally built as the residence of the secular stewards of the Cistercian Abbey of Rein, the villa’s floor plan has remained remarkably intact over the centuries, offering a rare glimpse into the spatial organisation of the late Renaissance and early Baroque. Around 1900, two Viennese families converted the property into a summer retreat, while caretakers began occupying the two western ground-floor rooms.
Published: Subtilitas Magazine, 2016
The renovation focused on upgrading the heating, electrical, and sanitary systems, while carefully restoring the original vaulted and timber beam ceilings, historic plaster finishes, stucco details, doors, and locks. Poorly executed and dilapidated 20th-century alterations—such as window insertions, balconies, partition walls, and sanitary units—were removed in favour of reinstating the villa’s historic character.
Replacing a separate stair entrance, a new timber-frame annex was added to the west side, housing a guest apartment with bedroom and bathroom. Beneath this portion of the house, the vaulted cellar rises approximately one metre above the level of the other floors. The annex connects at this height, while externally bridging the difference in elevation caused by the site’s slope. Clad in grey larch, the addition stands in deliberate contrast to the villa’s lime-washed stone and brick masonry, whose infills, relieving arches, and construction joints now also reveal aspects of the building’s technical history. The triangular pergola-like terrace adapts to the position of the shade-giving plum trees, creating a sheltered space for living and gathering at the threshold between house and garden.
The renovation focused on upgrading the heating, electrical, and sanitary systems, while carefully restoring the original vaulted and timber beam ceilings, historic plaster finishes, stucco details, doors, and locks. Poorly executed and dilapidated 20th-century alterations—such as window insertions, balconies, partition walls, and sanitary units—were removed in favour of reinstating the villa’s historic character.
Replacing a separate stair entrance, a new timber-frame annex was added to the west side, housing a guest apartment with bedroom and bathroom. Beneath this portion of the house, the vaulted cellar rises approximately one metre above the level of the other floors. The annex connects at this height, while externally bridging the difference in elevation caused by the site’s slope. Clad in grey larch, the addition stands in deliberate contrast to the villa’s lime-washed stone and brick masonry, whose infills, relieving arches, and construction joints now also reveal aspects of the building’s technical history. The triangular pergola-like terrace adapts to the position of the shade-giving plum trees, creating a sheltered space for living and gathering at the threshold between house and garden.

Photos: Krischner Oberhofer Commission: Private (2011-2013)
Outbuilding / extension: Zimmerei Leitner
Historic architectural surfaces / Façade: Der Jahrhundertmaler
Wood restoration: Fankl Thomas KG
Architecture: Andreas Lechner
Consulting, Building research & ÖBA Altbau: Zechner Denkmal Consult GmbH
Photos interior and construction phase: Andreas Lechner
Attemsgasse 11
8010 Graz
Austria
T+43 664 130 3255
E office [at] andreaslechner.at
© Andreas Lechner. All rights reserved. Unless otherwise stated, all materials on this website and the ideas incorporated herein, as an instrument of professional service, are protected by copyright and other intellectual property rights belonging to Andreas Lechner, its affiliates or its licensors and all such rights are hereby asserted and reserved. No part of this website may be copied, reproduced, republished, posted, transmitted or distributed in any way for commercial purposes. Any modification or use of the information contained on this website for any purpose not explicitly permitted without prior written consent is a violation of the author’s intellectual property rights and is strictly prohibited.
|︎︎︎1 Works |︎︎︎2 Research |︎︎︎2.1 Publications |︎︎︎2.2 Lectures |︎︎︎2.3 Teaching |︎︎︎2.4 Theses
|︎︎︎3 Contact |︎︎︎3.1 Full CV |︎︎︎Imprint & DSGVO
|︎︎︎1 Works |︎︎︎2 Research |︎︎︎2.1 Publications |︎︎︎2.2 Lectures |︎︎︎2.3 Teaching |︎︎︎2.4 Theses
|︎︎︎3 Contact |︎︎︎3.1 Full CV |︎︎︎Imprint & DSGVO