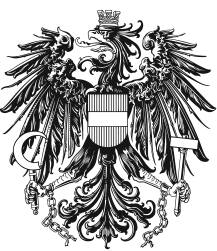CORNER BLDG
This architectural intervention in Gratkorn—a town shaped by its hybrid industrial-agricultural identity on the northern periphery of Graz—transforms and extends a modest interwar-era corner building. Completed in 2023, the project responds sensitively to both the scale and material culture of its immediate context. Through a process of adaptive reuse and measured extension, the former commercial premises has been reimagined as a new civic address and informal “third place,” contributing to the revitalization of a latent urban node within the suburban fabric of Greater Graz.
︎︎︎
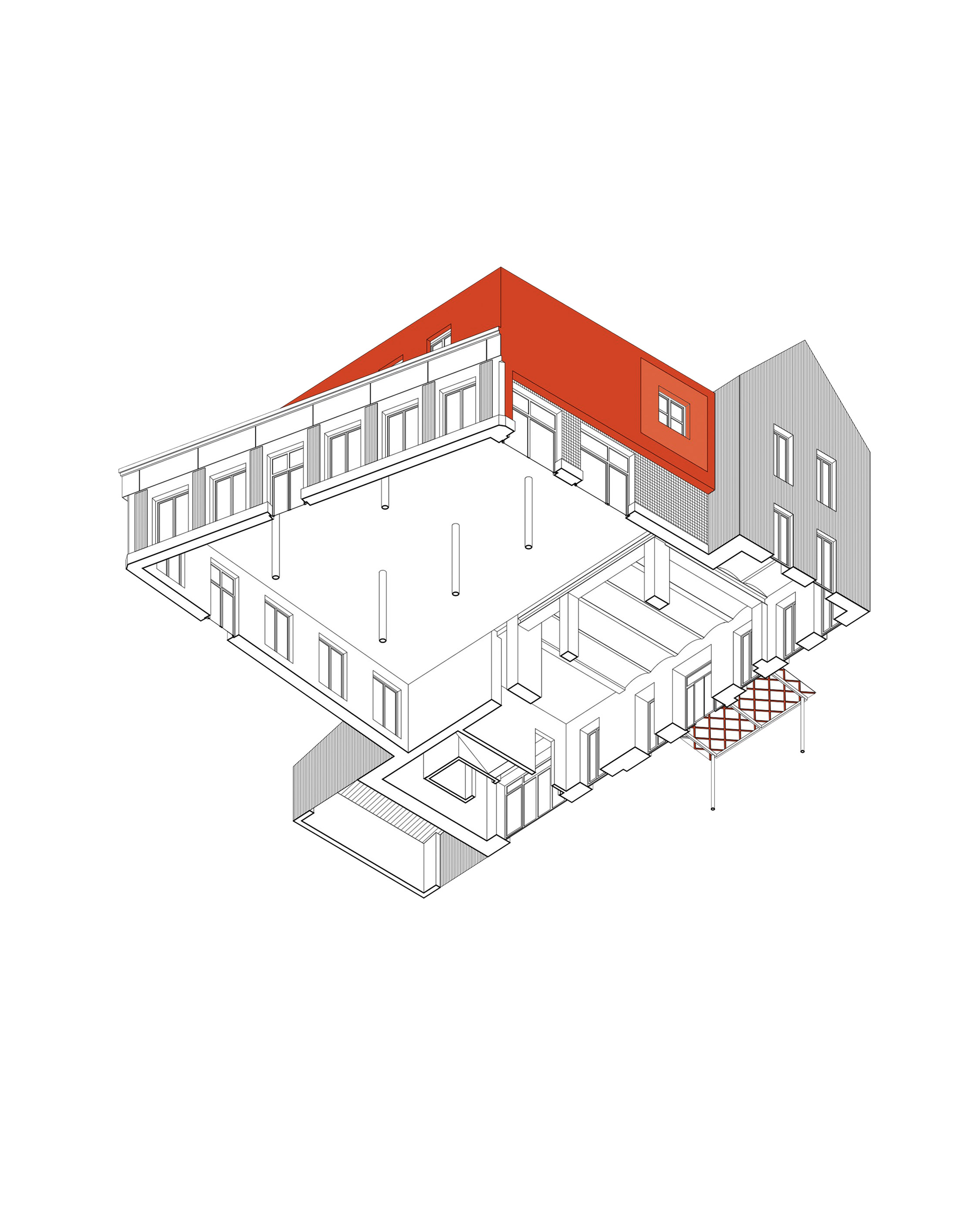
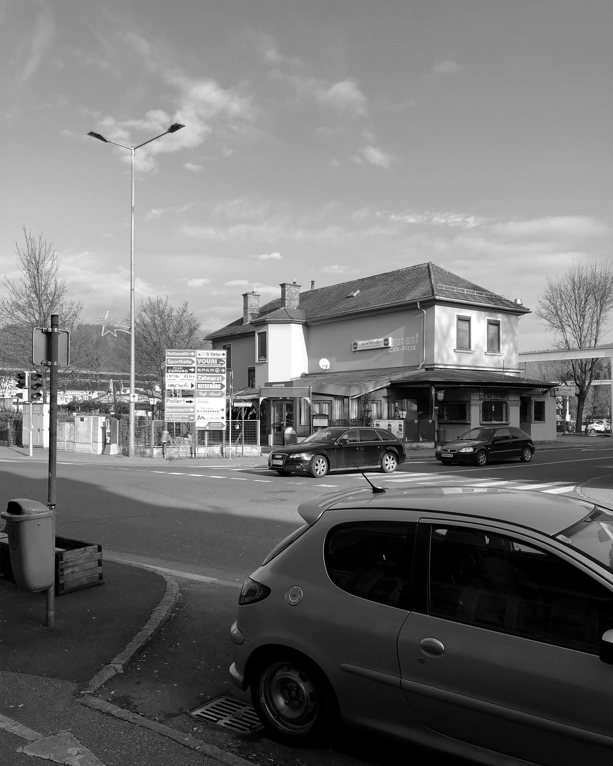


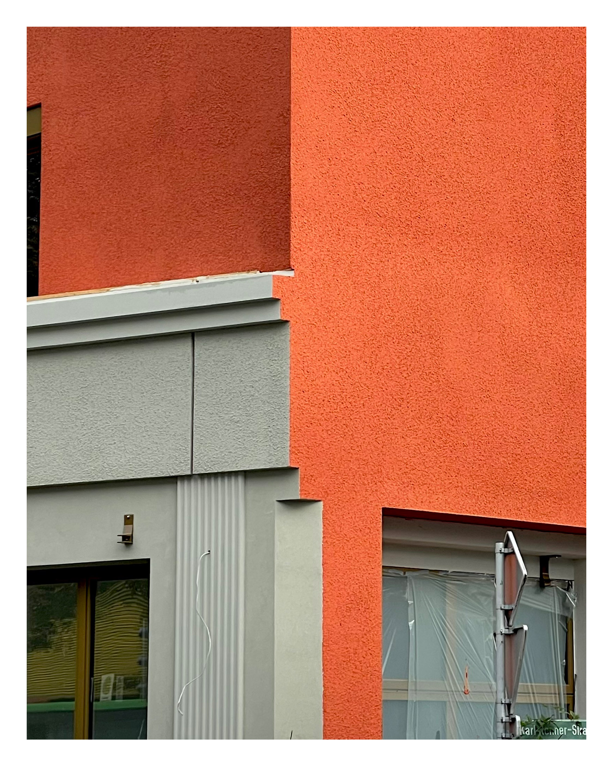
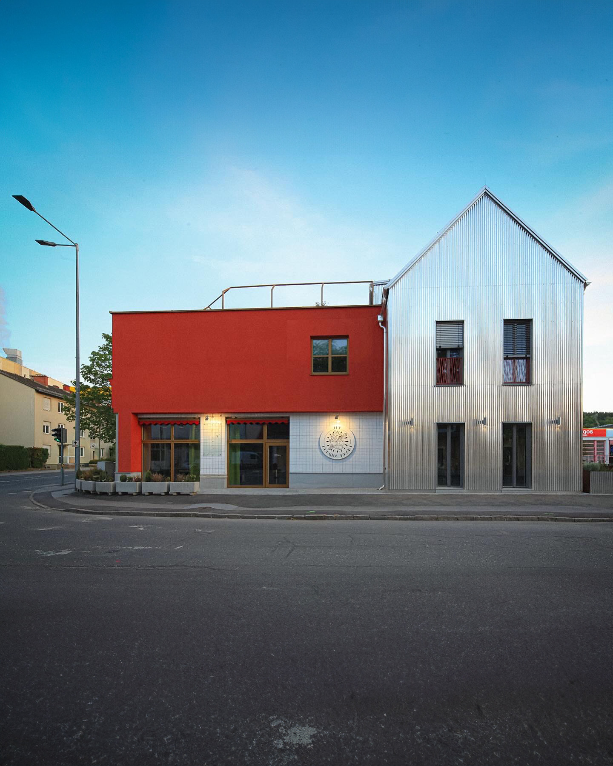



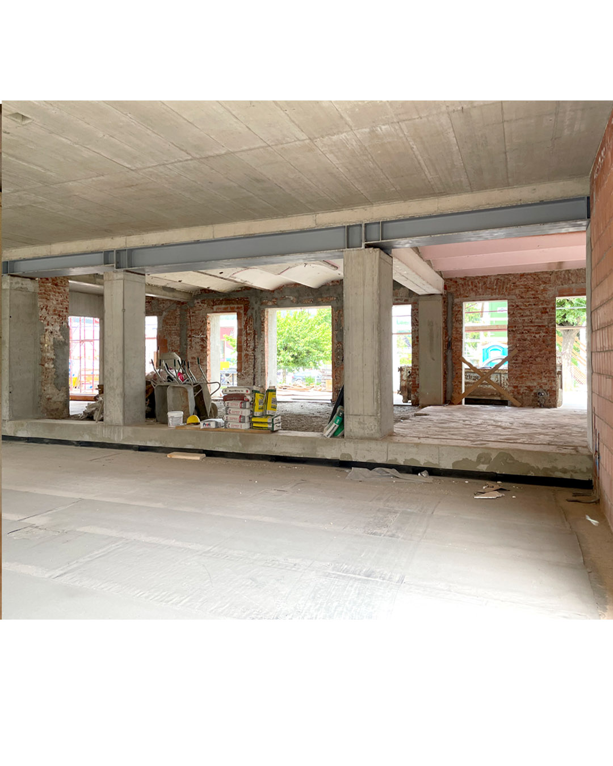
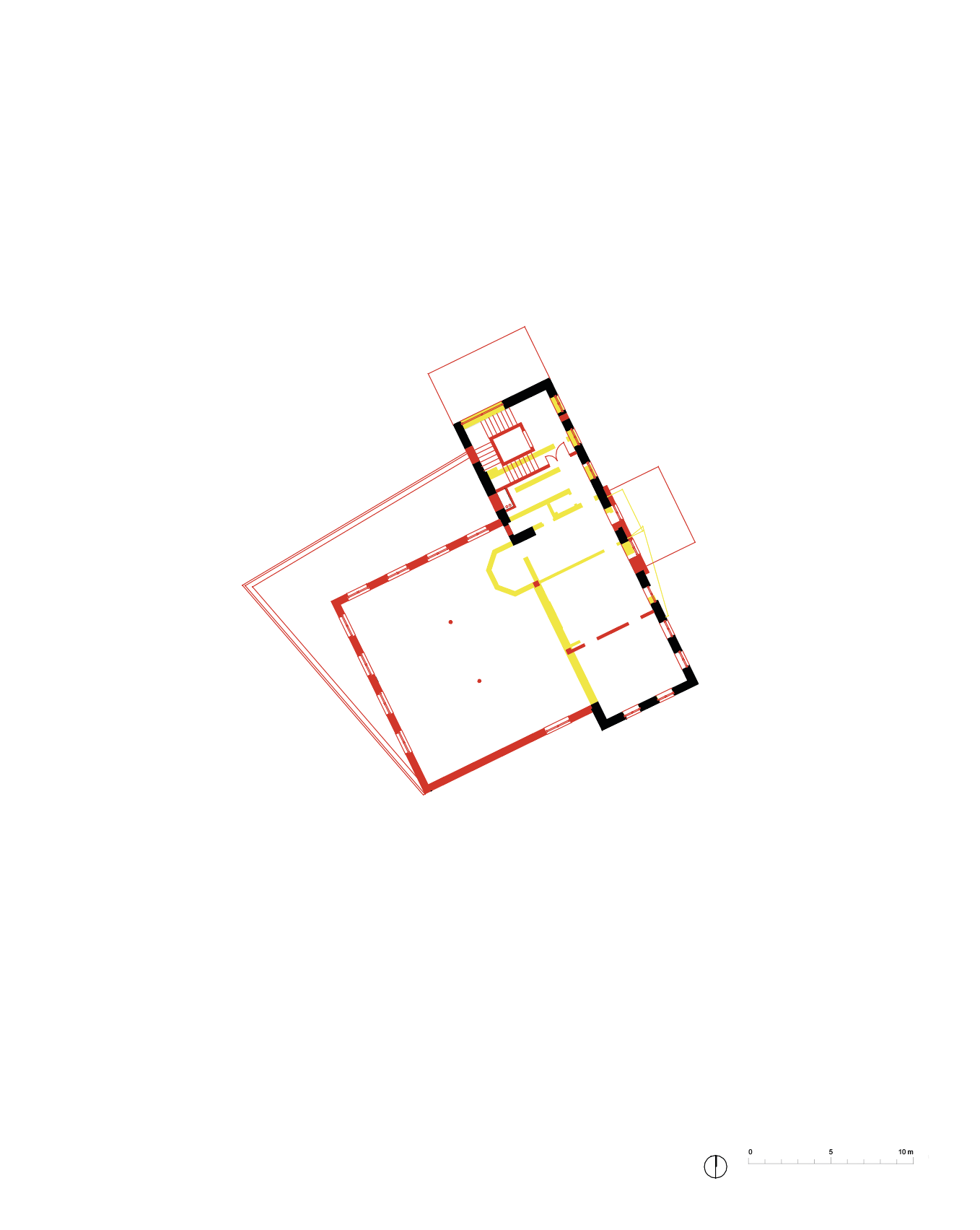

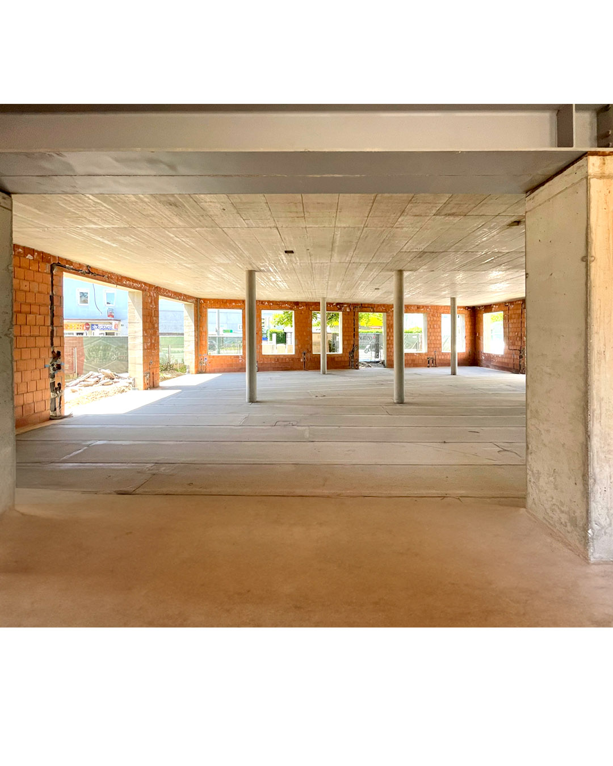



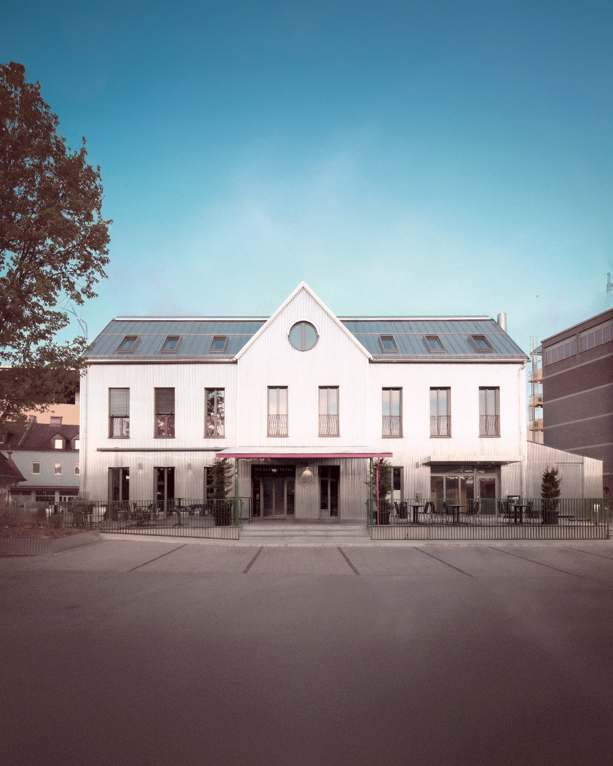





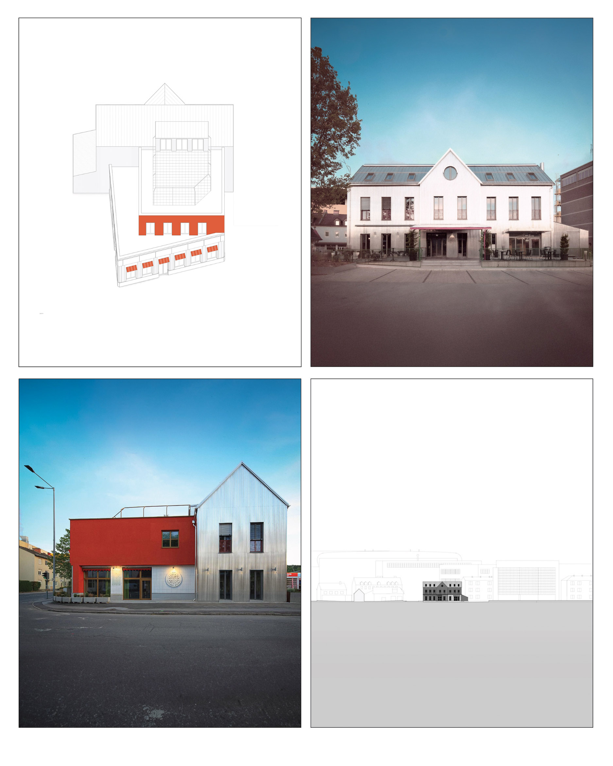
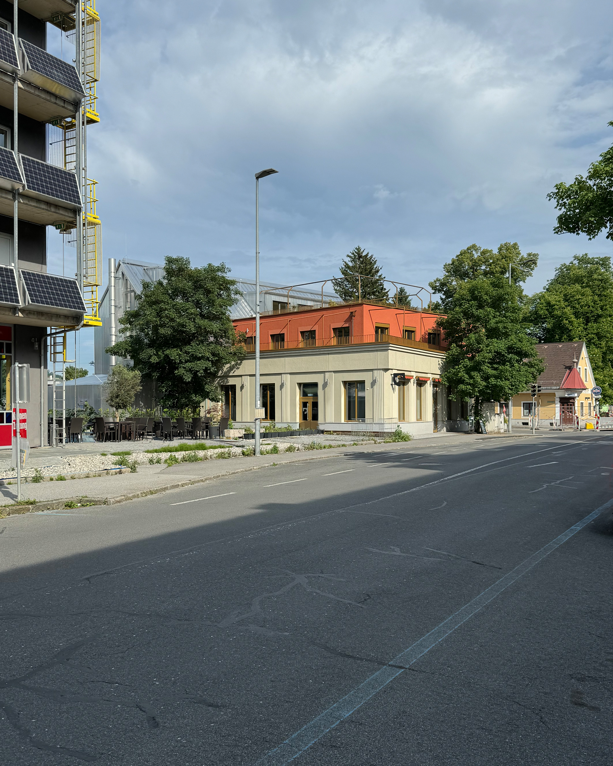
In a municipality shaped by the imposing presence of a two-square-kilometer paper mill employing nearly 2,000 people, the extension offers a counterpoint: a human-scaled, finely textured structure that revitalizes the urban grain. At the intersection of two principal streets, the reconfigured building now acts as a spatial keystone.
The design approach is grounded in architectural cotinuity and civic renewal. Rather than imposing a radical departure, the extension builds upon the typological DNA of Gratkorn’s built environment. The project carefully negotiates the constraints of zoning and property lines through a skewed, articulated ground floor and a stepped upper level. This deliberate staggering not only accommodates legal boundaries but introduces volumetric rhythm to the corner plot. The new corner element functions as a pars pro toto—a concentrated architectural gesture that encapsulates the whole. At the point of intersection between the two floors, a nuanced interplay of materials, colors, geometries, and surface treatments emerges. This layered articulation fosters a dialogue between old and new, public and private, solid and void. The façade shifts in tone and tactility, reflecting both the rugged industrial logic and the nuanced material vernacular of the area.
Internally, the building houses a flexible program combining gastronomy, retail, and service functions. These spaces are distributed across two newly added, multi-purpose halls that activate the ground and first floors, fostering a seamless interface between commercial activity and everyday life. The result is a third place—an alternative to the anonymous, car-dominated environments of strip malls and retail parks prevalent in the region. By cultivating density, accessibility, and publicness at the micro-urban scale, the project acts as a catalyst for social and spatial cohesion. Ultimately, our conversion is not only a respectful rehabilitation of an existing structure, but nuanced reinterpretation of local identity through architectural means.
ARCHITEKT ANDREAS LECHNER
Attemsgasse 11
8010 Graz / Austria
![]()
Attemsgasse 11
8010 Graz / Austria
Staatlich befugter und beeideter Ziviltechniker
© Andreas Lechner. All rights reserved. Unless otherwise stated, all materials on this website and the ideas incorporated herein, as an instrument of professional service, are protected by copyright and other intellectual property rights belonging to Andreas Lechner, its affiliates or its licensors and all such rights are hereby asserted and reserved. No part of this website may be copied, reproduced, republished, posted, transmitted or distributed in any way for commercial purposes. Any modification or use of the information contained on this website for any purpose not explicitly permitted without prior written consent is a violation of the author’s intellectual property rights and is strictly prohibited. CV · Imprint
