Architecture & Superflat Space (Doctoral Dissertation, 2009)
The dissertation delves into Murakami's neo-pop work in the first chapter, meticulously analyzes the Omotesando brand stores by 'superflat architects' (Tarō Igarashi) in the second chapter, and explores contemporary spatiality and surface aesthetics in the third chapter. This exploration extends architecture's toolbox to visually compelling performances of its envelope, transcending moral dichotomies or urban design concerns and focusing on immanent modulation of light and texture, leaving behind critiques of post-functionalist architecture. The fourth chapter speculates on digitally assisted architecture production, moving beyond non-standard or starchitecture “singularities”.
︎︎︎Dissertation
Superflat, conceived by the renowned artist Takashi Murakami (1962), serves as an artistic lens through which contemporary Japanese society and culture are interpreted. Murakami's influence catalyzed a surge in popularity within the Japanese art and design scene during the early 2000s. My interest in Murakami's compelling narrative, exploring the inclination towards planarity in Japanese art and the perceived lack of depth in capitalist and cultural markets, deepened after spending several months in a high-profile Tokyo studio.


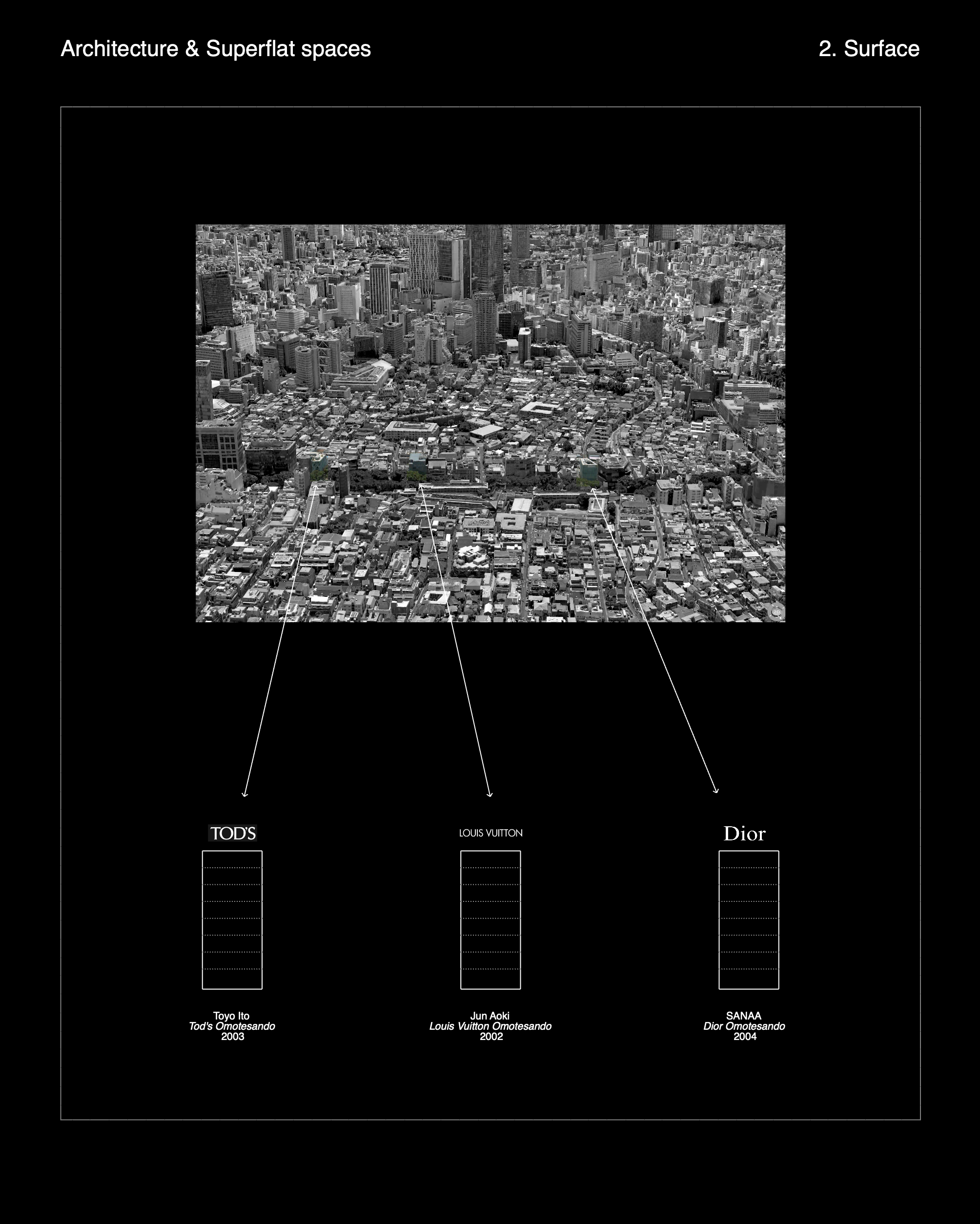






Despite its inherent contradictions, non-sequiturs, and moments that seem lost in translation, Murakami's neo-pop concept—crafted for Western scrutiny—not only reflects in an intriguing way the precarious position of architecture within the creative and advertising industries, but also invites deeper contemplation and potential application in architectural production. Superflat, with its oscillation between two- and three-dimensionality and its affinity for transformative surface compositions, parallels the spatial treatment of digital culture, ultimately suggesting a distinct surface aesthetic in contemporary architectural practice.
In contrast to simply transforming architecture into monumental flat screens, exemplified for instance by structures like “The Chanel Ginza Building” (Peter Marino Architects, 2006), the three selected Omotesando brand stores in this thesis embody a meticulous superflat sensitivity. Like a flat screen, superflat is both a defined and fixed space and, simultaneously, an ever-evolving, unrealized multitude of spaces. This nuanced approach diverges from the overwhelming flatness of large screens, revealing a more detailed and thoughtful superflat sensitivity in the Omotesando brand stores [...].
…
Felix Guattari's insights on Japan as a prototypical model of new capitalist subjectivities further accentuate the complex interplay of high-tech components and historical influences in the country's collective subjectivity:
"Look at Japan, the prototypical model of new capitalist subjectivities. Not enough emphasis has been placed on the fact that one of the essential ingredients of the miracle mix showcased for visitors to Japan is that the collective subjectivity produced there on a massive scale combines the highest of 'high-tech' components with feudalisms and archaisms inherited from the mists of time. Once again, we find the reterritorializing function of an ambiguous monotheism - Shinto-Buddhism, a mix of animism and universal powers - contributing to the establishment of a flexible formula for subjectification going far beyond the triadic framework of capitalist Christian paths/voices. We have a lot to learn!"
Felix Guattari, „Regimes, Pathways, Subjects“, in: Jonathan Crary / Sanford Kwinter, ed. Incorporations, Zone, vol. 6, New York: Zone Books 1992, p. 31.
The dissertation delves into Murakami's neo-pop work in the first chapter, meticulously analyzes the Omotesando brand stores by 'superflat architects' (Tarō Igarashi) in the second chapter, and explores contemporary spatiality and surface aesthetics in the third chapter. This exploration extends architecture's toolbox to visually compelling performances of its envelope, transcending moral dichotomies or urban design concerns and focusing on immanent modulation of light and texture, leaving behind critiques of post-functionalist architecture. The fourth chapter speculates on digitally assisted architecture production, moving beyond non-standard geometries and starchitecture singularities. It envisions a promising fusion of 'Light Construction' (Terence Riley) with digital simulation, exploring the potential for more attractive and sustainable 'non-fashion' buildings through ongoing research into energy harvesting in building envelopes.

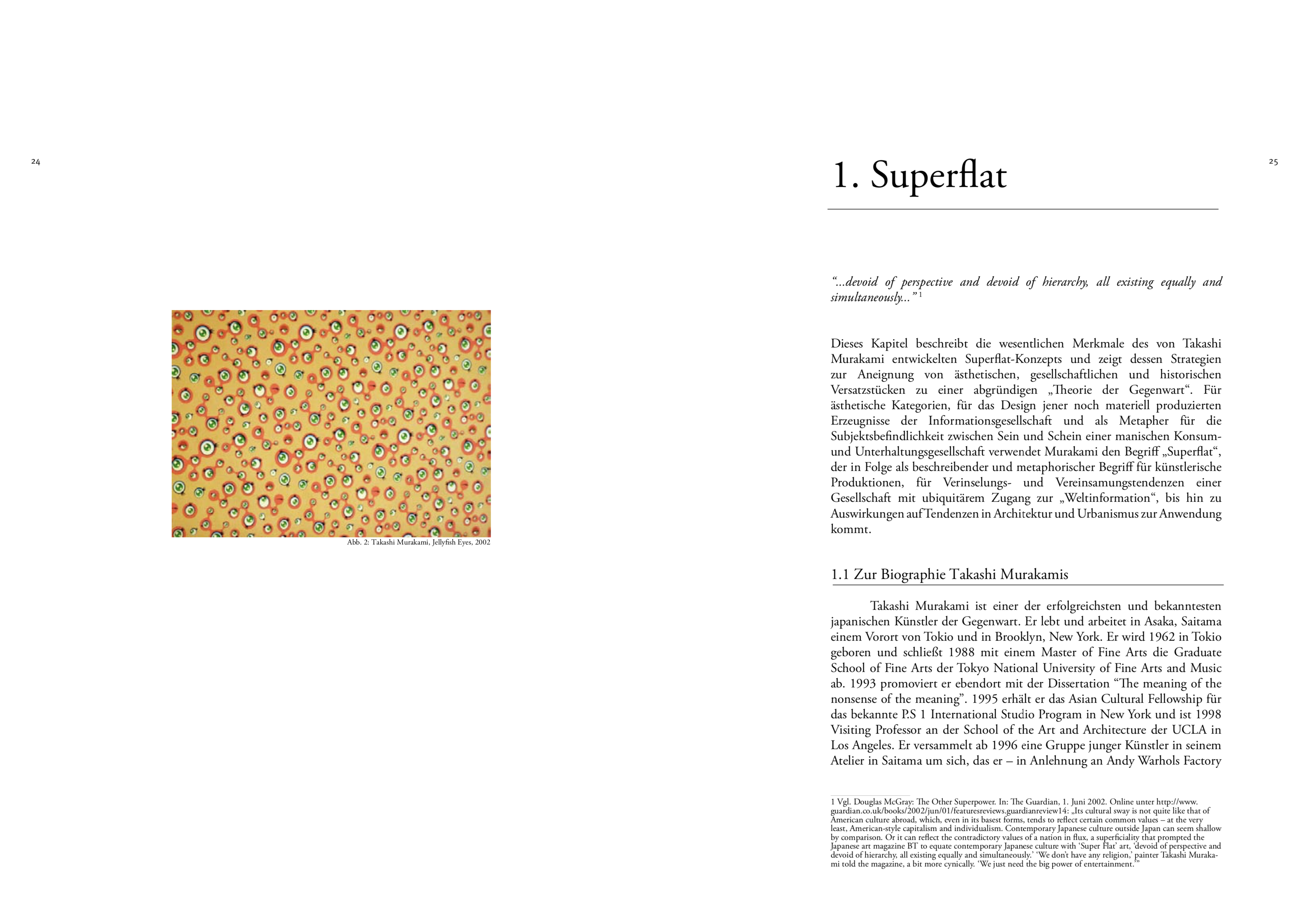


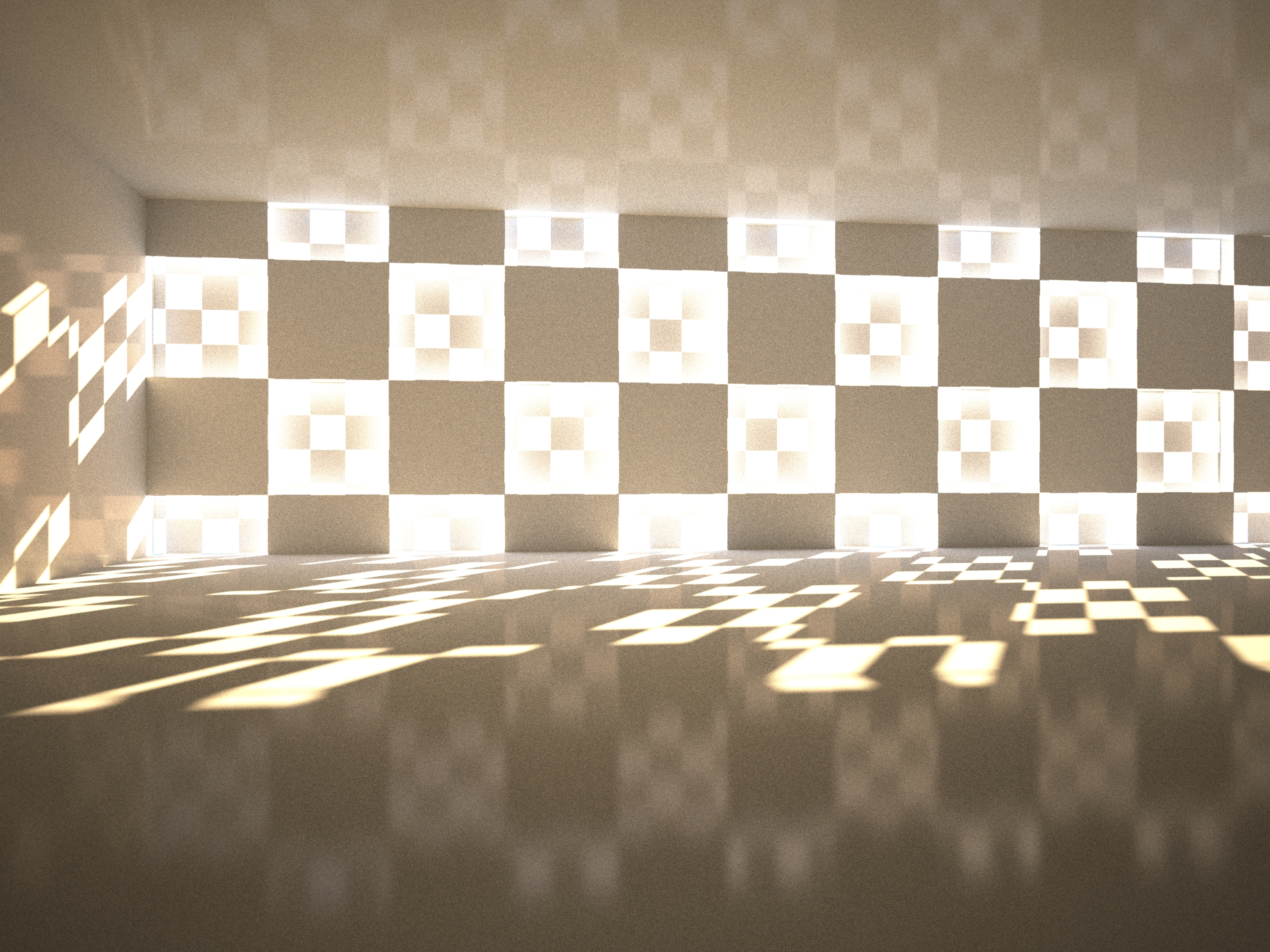
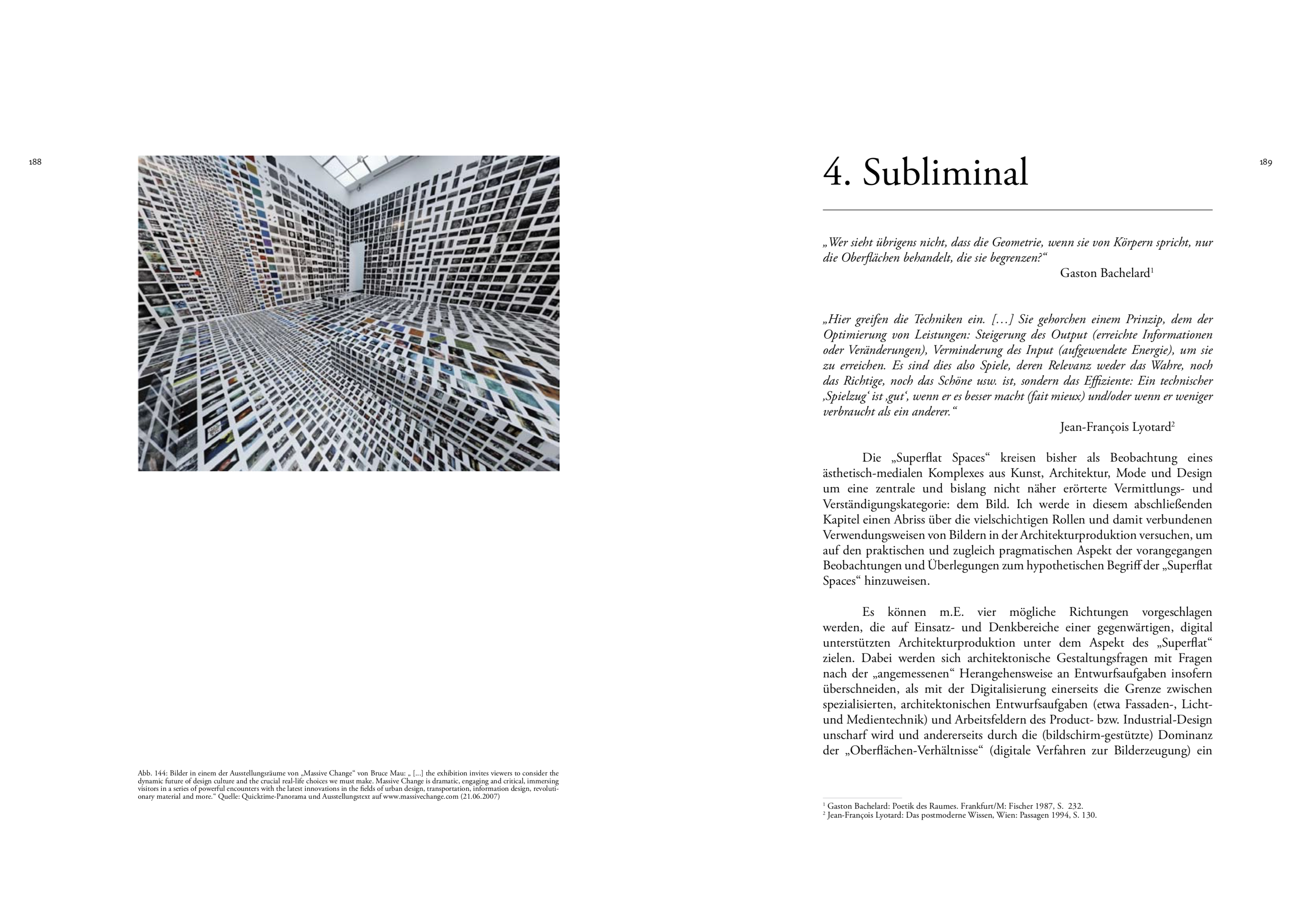


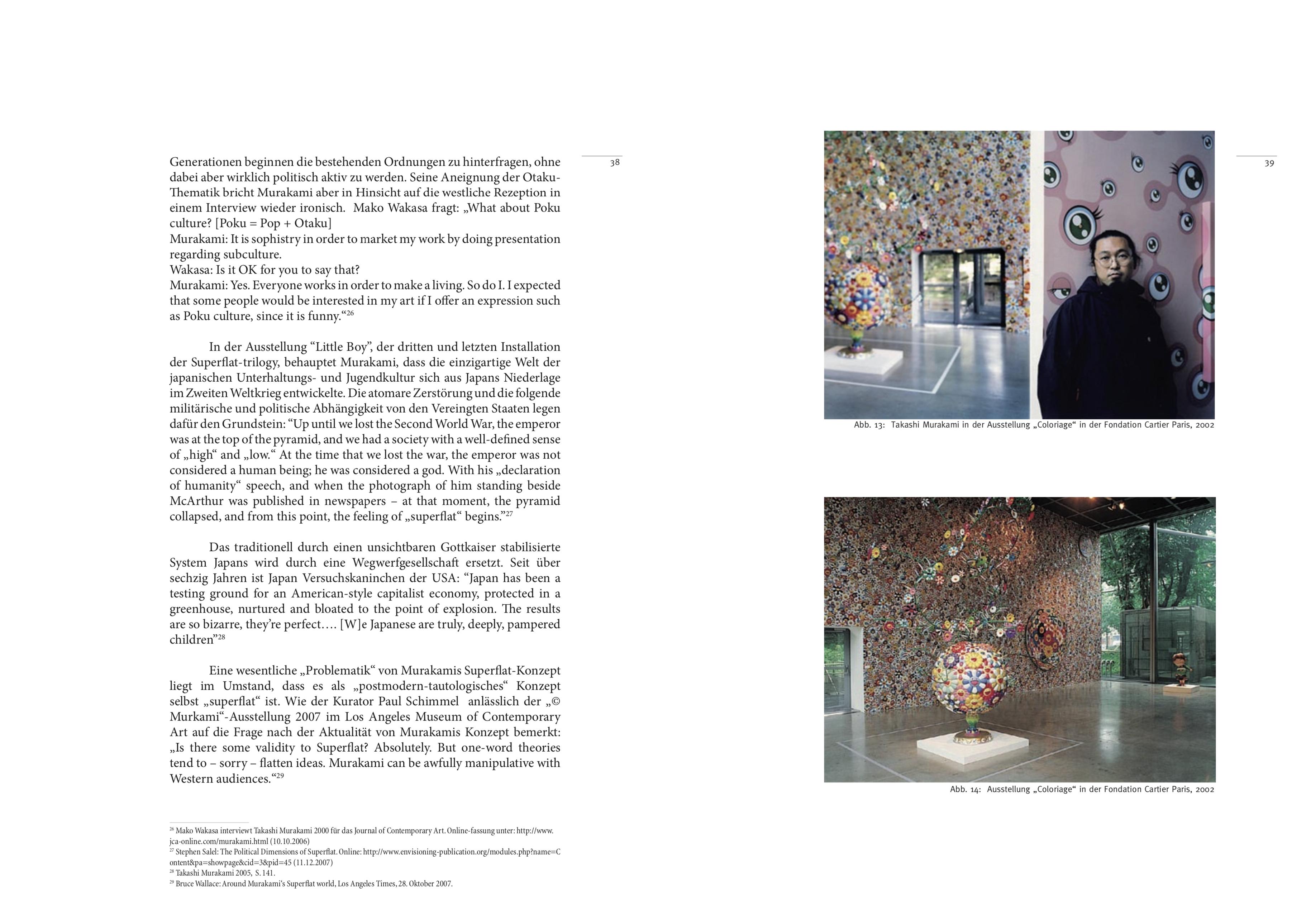
Supervisor: Urs Hirschberg
Attemsgasse 11
8010 Graz
Austria
T+43 664 130 3255
E office [at] andreaslechner.at
© Andreas Lechner. All rights reserved. Unless otherwise stated, all materials on this website and the ideas incorporated herein, as an instrument of professional service, are protected by copyright and other intellectual property rights belonging to Andreas Lechner, its affiliates or its licensors and all such rights are hereby asserted and reserved. No part of this website may be copied, reproduced, republished, posted, transmitted or distributed in any way for commercial purposes. Any modification or use of the information contained on this website for any purpose not explicitly permitted without prior written consent is a violation of the author’s intellectual property rights and is strictly prohibited.
|︎︎︎1 Works |︎︎︎2 Research |︎︎︎2.1 Publications
|︎︎︎2.2 Lectures |︎︎︎2.3 Teaching |︎︎︎2.4 Theses
|︎︎︎3 Contact |︎︎︎3.1 CV |︎︎︎3.2 Imprint & DSGVO
| StudioAndreasLechner.com
|︎︎︎1 Works |︎︎︎2 Research |︎︎︎2.1 Publications
|︎︎︎2.2 Lectures |︎︎︎2.3 Teaching |︎︎︎2.4 Theses
|︎︎︎3 Contact |︎︎︎3.1 CV |︎︎︎3.2 Imprint & DSGVO
| StudioAndreasLechner.com
